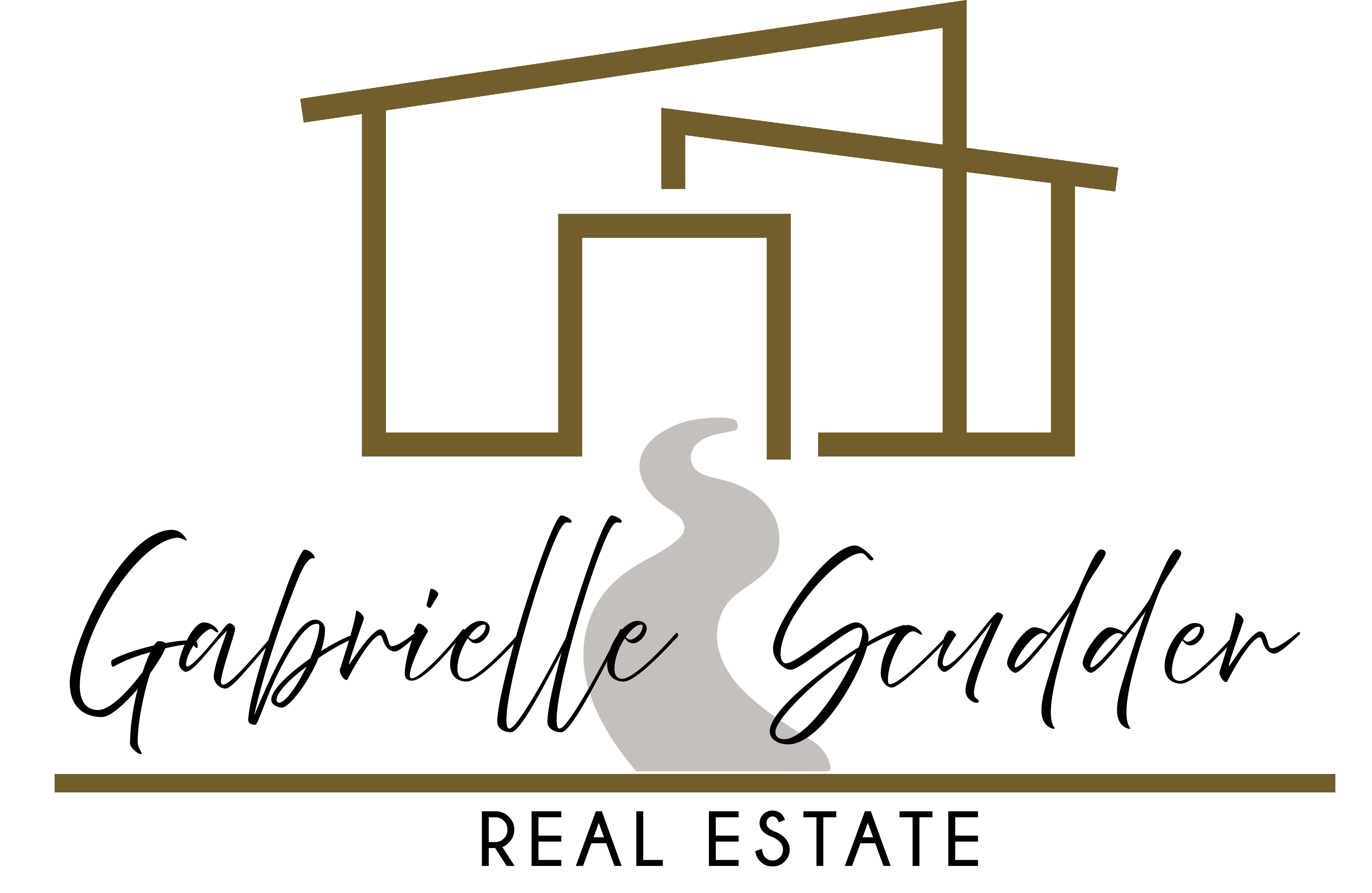Bought with Rodriguez Real Estate Group, LLC
$435,000
$435,000
For more information regarding the value of a property, please contact us for a free consultation.
9913 SE STEELE ST Portland, OR 97266
3 Beds
2 Baths
1,580 SqFt
Key Details
Sold Price $435,000
Property Type Single Family Home
Sub Type Single Family Residence
Listing Status Sold
Purchase Type For Sale
Square Footage 1,580 sqft
Price per Sqft $275
MLS Listing ID 610045010
Sold Date 11/07/25
Style Stories2
Bedrooms 3
Full Baths 2
HOA Y/N No
Year Built 1988
Annual Tax Amount $6,078
Tax Year 2024
Lot Size 8,712 Sqft
Property Sub-Type Single Family Residence
Property Description
Tucked away on a private flag lot, this fun and functional 3-bedroom, 2-bath Portland home has all the right spaces: vaulted ceilings, a cozy fireplace, and a large window seat with bench in the living room, a skylit kitchen that keeps things bright, and a basement bonus room that's ready for movie nights, hobbies, or a home gym. Recent upgrades add peace of mind and style, including fresh interior and exterior paint, an updated furnace and water heater, plus new siding and windows on the front of the home. The fully fenced yard offers an expansive backyard that's perfect for both play and relaxation, while providing an added sense of privacy and security, and with a back patio and deck made for summer BBQs or cozy fall evenings, the outdoor space truly shines. Upstairs, you'll find all three bedrooms, including a primary suite with its own en suite bath, and with a 2-car garage, flex space, and plenty of charm, this is the kind of home that makes life easy and a little more exciting. [Home Energy Score = 6. HES Report at https://rpt.greenbuildingregistry.com/hes/OR10242109]
Location
State OR
County Multnomah
Area _143
Interior
Interior Features Laundry, Washer Dryer
Heating Forced Air
Cooling Central Air
Fireplaces Number 1
Fireplaces Type Wood Burning
Appliance Dishwasher, Free Standing Range, Free Standing Refrigerator
Exterior
Exterior Feature Deck
Garage Spaces 2.0
Roof Type Composition
Garage No
Building
Story 2
Sewer Public Sewer
Water Public Water
Level or Stories 2
Schools
Elementary Schools Abernethy
Middle Schools Mt Tabor
High Schools Franklin
Others
Senior Community No
Acceptable Financing Cash, Conventional, FHA
Listing Terms Cash, Conventional, FHA
Read Less
Want to know what your home might be worth? Contact us for a FREE valuation!

Our team is ready to help you sell your home for the highest possible price ASAP








