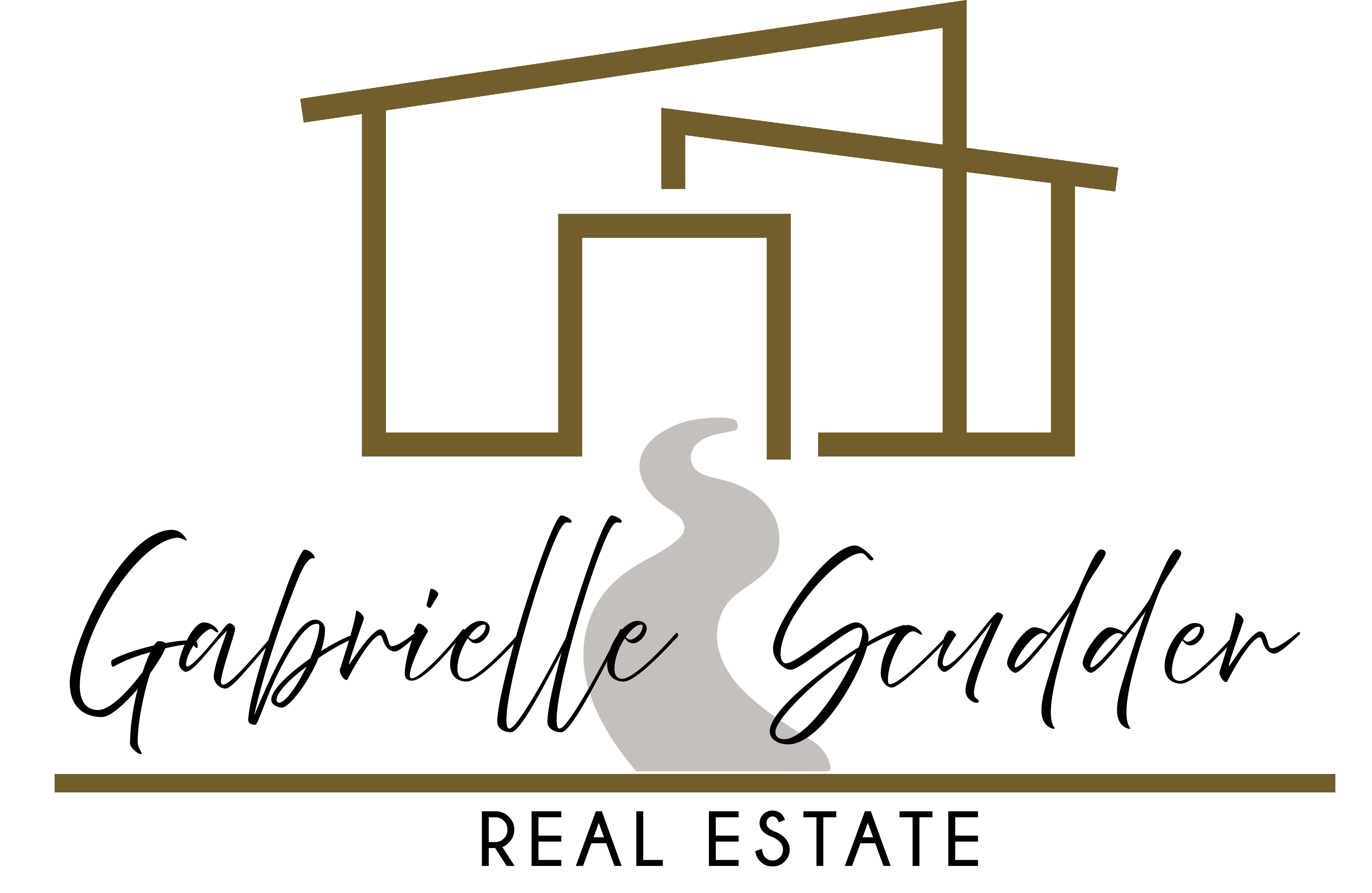Bought with MORE Realty
$976,000
$985,000
0.9%For more information regarding the value of a property, please contact us for a free consultation.
15296 NW EUGENE LN Portland, OR 97229
5 Beds
3 Baths
2,932 SqFt
Key Details
Sold Price $976,000
Property Type Single Family Home
Sub Type Single Family Residence
Listing Status Sold
Purchase Type For Sale
Square Footage 2,932 sqft
Price per Sqft $332
Subdivision Parc Bethany
MLS Listing ID 734119798
Sold Date 06/20/25
Style Traditional
Bedrooms 5
Full Baths 3
Year Built 1994
Annual Tax Amount $10,338
Tax Year 2024
Lot Size 7,840 Sqft
Property Sub-Type Single Family Residence
Property Description
Remodeled Parc Bethany beauty with fantastic garden and outdoor living space. Bedroom and updated full bath on the main. Remodeled kitchen featuring extra tall white custom cabinets & quality slab. Family room w/gas fireplace on south side of home ensuring constant brightness. Primary suite with remodeled bathroom with underfloor heat and great walk in closet. Newer roof and HVAC systems. Central vacuum. Outstanding Jacob Wismer, Stoller and Sunset schools. Walkable to Bethany Village and easy commute to all major employers.
Location
State OR
County Washington
Area _149
Rooms
Basement Crawl Space
Interior
Interior Features Ceiling Fan, Central Vacuum, Granite, Hardwood Floors, Heated Tile Floor, High Ceilings, Laundry, Sprinkler, Tile Floor, Wallto Wall Carpet, Washer Dryer, Wood Floors
Heating Forced Air, Forced Air95 Plus
Cooling Central Air
Fireplaces Number 1
Fireplaces Type Gas
Appliance Builtin Range, Convection Oven, Dishwasher, Disposal, Free Standing Refrigerator, Gas Appliances, Granite, Microwave, Pantry, Plumbed For Ice Maker, Stainless Steel Appliance, Wine Cooler
Exterior
Exterior Feature Covered Deck, Fenced, Patio, Sprinkler, Yard
Parking Features Attached, Oversized
Garage Spaces 3.0
View Seasonal
Roof Type Composition
Accessibility AccessibleApproachwithRamp, MainFloorBedroomBath, Parking, UtilityRoomOnMain, WalkinShower
Garage Yes
Building
Lot Description Level, Private
Story 2
Foundation Concrete Perimeter
Sewer Public Sewer
Water Public Water
Level or Stories 2
Schools
Elementary Schools Jacob Wismer
Middle Schools Stoller
High Schools Sunset
Others
Senior Community No
Acceptable Financing Cash, Conventional
Listing Terms Cash, Conventional
Read Less
Want to know what your home might be worth? Contact us for a FREE valuation!

Our team is ready to help you sell your home for the highest possible price ASAP






