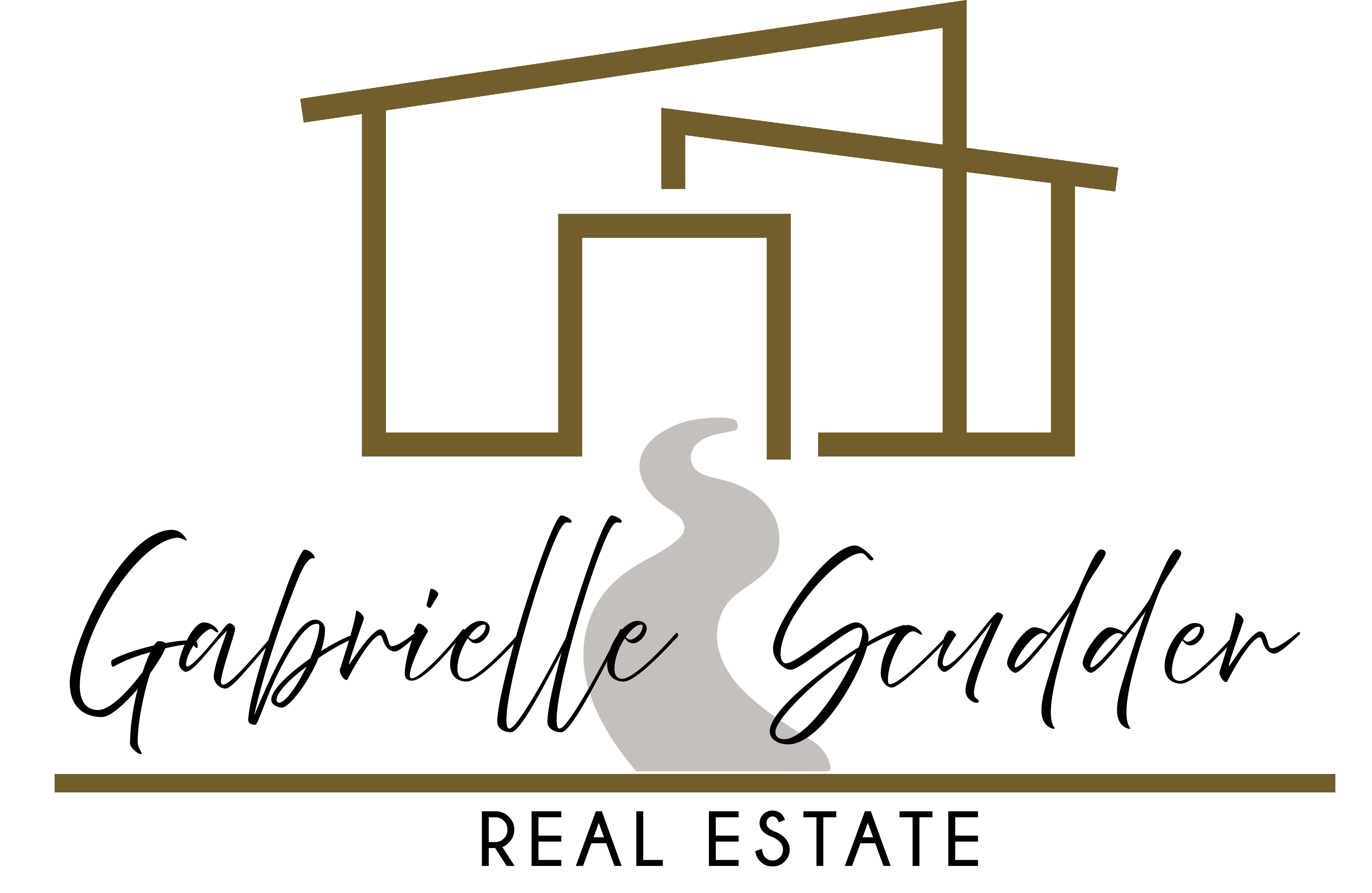Bought with eXp Realty, LLC
$471,000
$459,900
2.4%For more information regarding the value of a property, please contact us for a free consultation.
416 SE 15TH ST Troutdale, OR 97060
3 Beds
2 Baths
1,120 SqFt
Key Details
Sold Price $471,000
Property Type Single Family Home
Sub Type Single Family Residence
Listing Status Sold
Purchase Type For Sale
Square Footage 1,120 sqft
Price per Sqft $420
Subdivision Beaver Creek
MLS Listing ID 661898077
Sold Date 05/14/25
Style Stories1, Ranch
Bedrooms 3
Full Baths 2
Year Built 1979
Annual Tax Amount $3,892
Tax Year 2024
Lot Size 7,405 Sqft
Property Sub-Type Single Family Residence
Property Description
Welcome home to this bright and beautiful updated ranch! This 3 bedroom, 2 bathroom home is move in ready! Updated LVP flooring, new pantry with contemporary barn doors, and a brand new Energy Star rated furnace are just some of the recent updates. The huge backyard is very inviting with a lush lawn, garden beds and fire pit--it will be a welcome respite from the daily hustle and bustle! The backyard also offers a generously sized shed to store your gardening supplies. Extra storage space abounds in the garage, which has a adjoining small shop. Located in a quiet neighborhood, but still offers easy access to I-84 and downtown Troutdale, other shopping areas, and parks. This home won't last! Come see it soon!
Location
State OR
County Multnomah
Area _144
Zoning LDR-1
Rooms
Basement Crawl Space
Interior
Interior Features Ceiling Fan, Garage Door Opener, Luxury Vinyl Plank, Wallto Wall Carpet, Washer Dryer
Heating E N E R G Y S T A R Qualified Equipment, Forced Air95 Plus
Cooling None
Fireplaces Number 1
Fireplaces Type Gas
Appliance Builtin Range, Dishwasher, Disposal, Free Standing Refrigerator, Gas Appliances, Pantry, Plumbed For Ice Maker, Range Hood, Stainless Steel Appliance
Exterior
Exterior Feature Fenced, Fire Pit, R V Hookup, R V Parking, R V Boat Storage, Tool Shed, Workshop, Yard
Parking Features Attached, Oversized
Garage Spaces 2.0
Roof Type Composition
Accessibility GarageonMain, MainFloorBedroomBath, OneLevel, Parking, UtilityRoomOnMain
Garage Yes
Building
Lot Description Level
Story 1
Foundation Concrete Perimeter
Sewer Public Sewer
Water Public Water
Level or Stories 1
Schools
Elementary Schools Troutdale
Middle Schools Walt Morey
High Schools Reynolds
Others
Senior Community No
Acceptable Financing Cash, Conventional, FHA, USDALoan
Listing Terms Cash, Conventional, FHA, USDALoan
Read Less
Want to know what your home might be worth? Contact us for a FREE valuation!

Our team is ready to help you sell your home for the highest possible price ASAP






