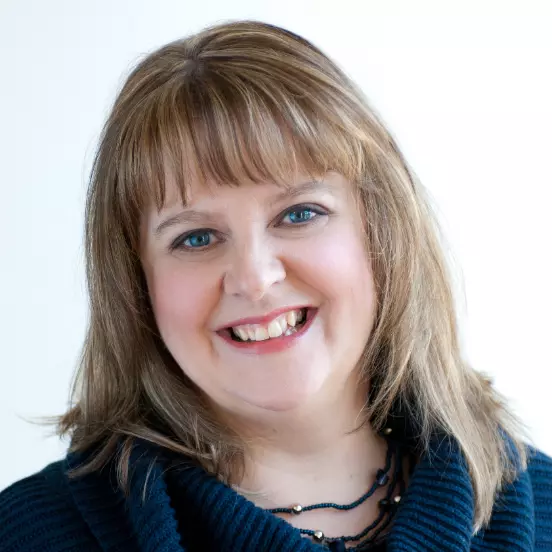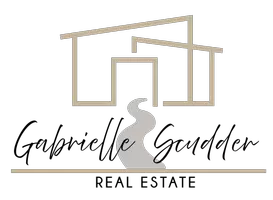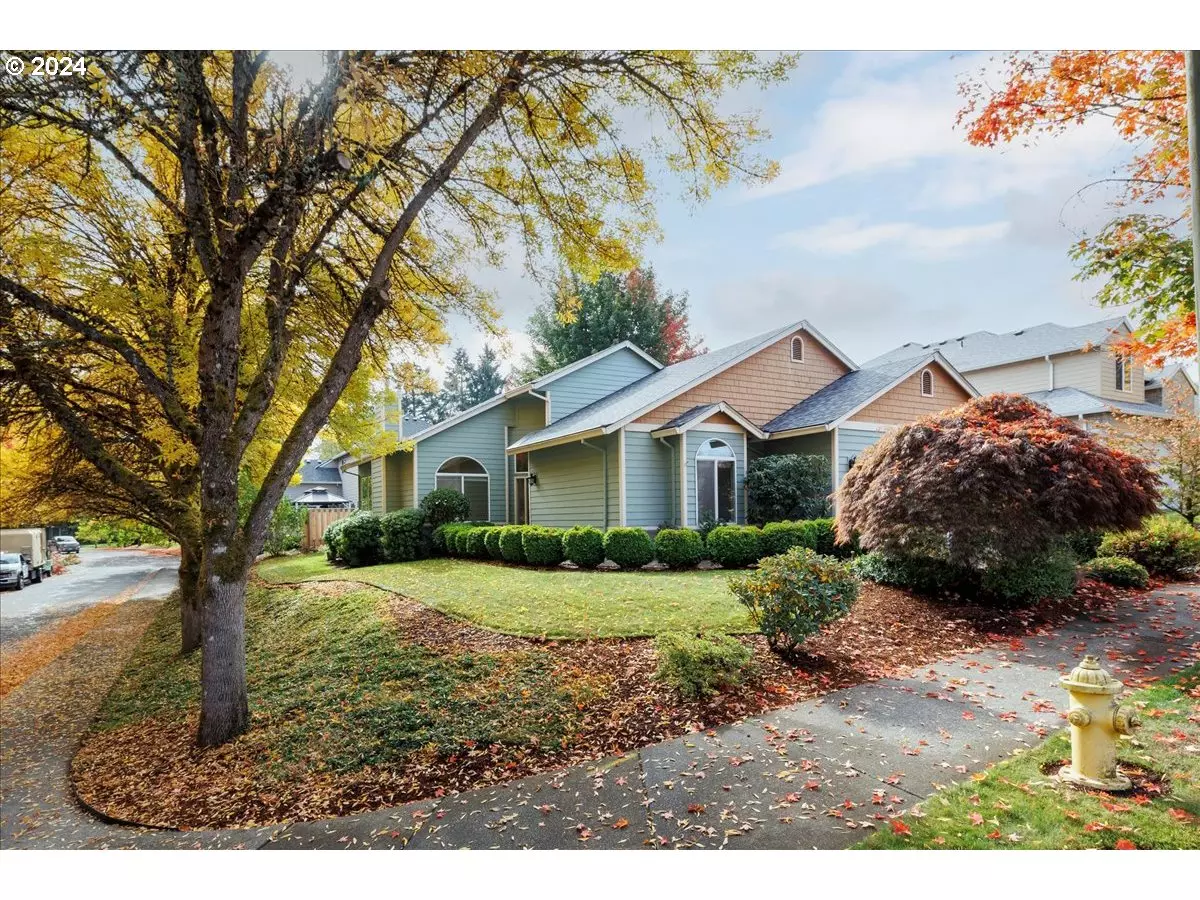Bought with Redfin
$625,000
$625,000
For more information regarding the value of a property, please contact us for a free consultation.
18208 SW WOODHAVEN DR Sherwood, OR 97140
3 Beds
2 Baths
1,782 SqFt
Key Details
Sold Price $625,000
Property Type Single Family Home
Sub Type Single Family Residence
Listing Status Sold
Purchase Type For Sale
Square Footage 1,782 sqft
Price per Sqft $350
Subdivision Woodhaven
MLS Listing ID 24245717
Sold Date 11/21/24
Style Contemporary
Bedrooms 3
Full Baths 2
Condo Fees $109
HOA Fees $36/qua
Year Built 1997
Annual Tax Amount $5,462
Tax Year 2023
Lot Size 7,405 Sqft
Property Description
One level beauty loaded with light in WOODHAVEN with walking distance to the trails, paths and the YMCA! Nestled on a welcoming corner lot rests this light and bright single level ranch home with vaulted ceilings, southern exposure, and an open flowing floor plan. Facing due south, the backyard has exquisite all day sunlight and a spacious deck, an area of lawn and is fully fenced! This home has been lovingly maintained throughout the years, including a NEW ROOF within the last 12 months, and the pride of ownership shows! The wide formal entry greets you in style with a vaulted ceiling and flows seamlessly from the formal living room into the dining room. Adjacent to this great room, the kitchen is open to a generous nook that leads to the back patio! The gracious primary suite is also vaulted and includes a soaking tub for relaxing afternoon baths. In addition, there are two large bedrooms that share a full bath. These rooms can be used as flex rooms as well for office, reading, sewing, or for your favorite hobbies. WOODHAVEN is SHERWOOD'S PREMIER planned community anchored by the YMCA which is within short walking distance from the front door! The Y hosts regular events and includes a gym, swimming, pool, and loads of activities for all ages and abilities! Fully fenced, this home is ready for all of your pets. Enjoy premiere Sherwood schools, the darling downtown area of Sherwood rich with shops, dining and a fantastic library, as well close proximity to Oregon Wine country. Come home and enjoy!
Location
State OR
County Washington
Area _151
Rooms
Basement Crawl Space
Interior
Interior Features Ceiling Fan, Garage Door Opener, High Ceilings, Laminate Flooring, Laundry, Soaking Tub, Vinyl Floor, Wallto Wall Carpet, Washer Dryer
Heating Forced Air
Cooling Central Air
Fireplaces Number 1
Fireplaces Type Gas
Appliance Builtin Range, Dishwasher, Disposal, Free Standing Refrigerator, Gas Appliances, Microwave
Exterior
Exterior Feature Deck, Raised Beds, Yard
Garage Attached
Garage Spaces 2.0
View Park Greenbelt, Seasonal
Garage Yes
Building
Lot Description Corner Lot, Level, Private
Story 1
Foundation Concrete Perimeter, Pillar Post Pier
Sewer Public Sewer
Water Public Water
Level or Stories 1
Schools
Elementary Schools Middleton
Middle Schools Sherwood
High Schools Sherwood
Others
Senior Community No
Acceptable Financing CallListingAgent, Cash, Conventional
Listing Terms CallListingAgent, Cash, Conventional
Read Less
Want to know what your home might be worth? Contact us for a FREE valuation!

Our team is ready to help you sell your home for the highest possible price ASAP







