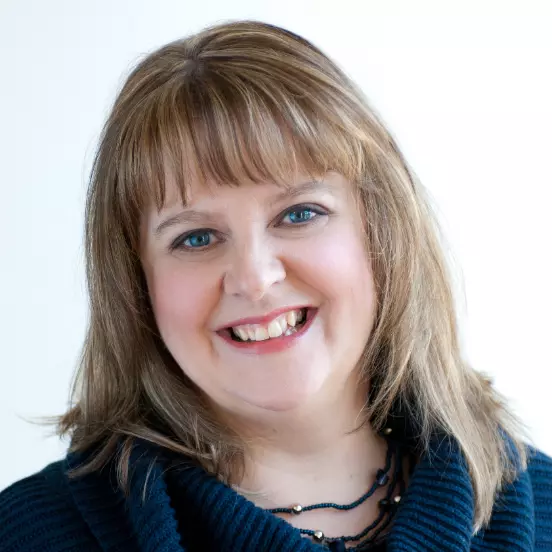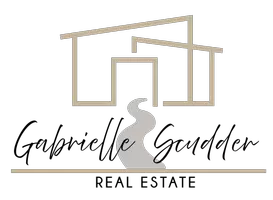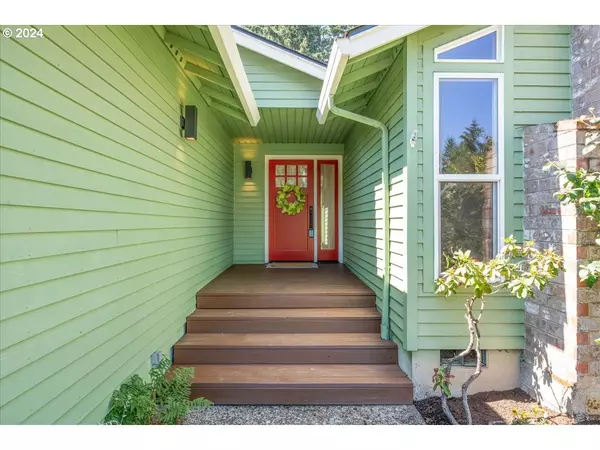Bought with Keller Williams Sunset Corridor
$700,000
$700,000
For more information regarding the value of a property, please contact us for a free consultation.
7163 SW 152ND AVE Beaverton, OR 97007
3 Beds
2 Baths
1,503 SqFt
Key Details
Sold Price $700,000
Property Type Single Family Home
Sub Type Single Family Residence
Listing Status Sold
Purchase Type For Sale
Square Footage 1,503 sqft
Price per Sqft $465
Subdivision Brookhaven
MLS Listing ID 24602464
Sold Date 11/21/24
Style Contemporary, Ranch
Bedrooms 3
Full Baths 2
Year Built 1979
Annual Tax Amount $6,659
Tax Year 2023
Lot Size 10,454 Sqft
Property Description
Welcome to your dream home in one of the most sought-after neighborhoods! This stunning single-level residence has been completely remodeled with impeccable taste and modern elegance. As you step inside, you’ll immediately appreciate the open-concept layout, gleaming hardwood floors, and abundant natural light that creates a warm and inviting atmosphere.The gourmet kitchen features top-of-the-line appliances, sleek countertops, and ample cabinetry, making it perfect for both everyday living and entertaining. The spacious living and dining areas flow seamlessly, leading to a serene and tranquil backyard oasis. Here, you’ll find a beautifully landscaped garden, ideal for relaxing or hosting gatherings with friends and family.The primary suite is a private retreat, offering a luxurious en-suite bathroom and generous closet space. Two additional well-appointed bedrooms provide comfort and versatility, whether for family or guests. Each bathroom showcases high-end finishes and thoughtful design.Enjoy the convenience of a thoughtfully designed home in a prime location, where you’re just minutes away from local amenities, parks, and top-rated schools. With its blend of modern sophistication and peaceful retreat, this home truly offers the best of both worlds. Don’t miss the opportunity to make it yours! Full inspection is completed and met value at appraisal.
Location
State OR
County Washington
Area _150
Rooms
Basement Crawl Space
Interior
Interior Features Ceiling Fan, Granite, Hardwood Floors, High Ceilings, Laundry, Marble, Quartz, Vaulted Ceiling, Wallto Wall Carpet
Heating Forced Air, Forced Air95 Plus, Other
Cooling Central Air
Fireplaces Number 1
Fireplaces Type Wood Burning
Appliance Builtin Oven, Convection Oven, Cooktop, Dishwasher, Disposal, Free Standing Range, Free Standing Refrigerator, Induction Cooktop, Microwave, Pantry, Quartz, Stainless Steel Appliance
Exterior
Exterior Feature Deck, Fenced, Garden, Sprinkler, Yard
Garage Attached, Oversized
Garage Spaces 2.0
Roof Type Composition,Shingle
Garage Yes
Building
Lot Description Gentle Sloping, Level, Pond
Story 1
Foundation Concrete Perimeter
Sewer Public Sewer
Water Public Water
Level or Stories 1
Schools
Elementary Schools Sexton Mountain
Middle Schools Highland Park
High Schools Mountainside
Others
Senior Community No
Acceptable Financing Cash, Conventional, FHA, VALoan
Listing Terms Cash, Conventional, FHA, VALoan
Read Less
Want to know what your home might be worth? Contact us for a FREE valuation!

Our team is ready to help you sell your home for the highest possible price ASAP







