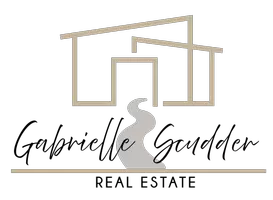Bought with Westland Realty
$668,500
$650,000
2.8%For more information regarding the value of a property, please contact us for a free consultation.
23205 S VIOLA WELCH RD Beavercreek, OR 97004
3 Beds
3 Baths
2,484 SqFt
Key Details
Sold Price $668,500
Property Type Single Family Home
Sub Type Single Family Residence
Listing Status Sold
Purchase Type For Sale
Square Footage 2,484 sqft
Price per Sqft $269
MLS Listing ID 24150820
Sold Date 11/04/24
Style Split
Bedrooms 3
Full Baths 3
Year Built 1979
Annual Tax Amount $5,688
Tax Year 2023
Lot Size 12.830 Acres
Property Description
Rare opportunity to own 12+ acres offering privacy, tranquility and views! Peaceful neighborhood on a dead-end road - the properties to the east are bordered by BLM forest land. Immerse yourself in the woods with many large, old trees covered in mosses and lichens & over 100 species of wildflowers and flowering bushes, mostly native. Watch abundant birdlife incl raptors soaring over the treetops, with a great abundance in the spring migration. This 3 level home gives you a birds eye view to the distance including clear horizon views of Mt. Hood and the foothills, Mt.Adams and Mt. St. Helens when the brush cover is properly cleared. Three new Timbertech decks create outdoor living spaces to dine alfresco & star gaze in total privacy. Main floor open concept living, dining & kitchen allows for connectivity when entertaining or intimate spaces for reading/relaxing. Vaulted ceilings and walls of windows drench the interior in natural light. Generous sized kitchen includes stainless steel fridge & dishwasher. Grand sized upper level true primary suite. Lower level family room with pellet stove for cozy snowy days. Smart floorplan offers bedroom & full bath on each level. Convenient main floor laundry includes washer & dryer. Large tuck under 2 car garage. Many new systems incl roof, gutters, ext paint, heat pump, house re-pipe, newer panel & breakers. Sale is AS IS.
Location
State OR
County Clackamas
Area _146
Zoning TBR
Rooms
Basement Daylight
Interior
Interior Features Laminate Flooring, Vaulted Ceiling, Wallto Wall Carpet, Washer Dryer, Wood Floors
Heating Heat Pump
Cooling Heat Pump
Fireplaces Number 1
Fireplaces Type Pellet Stove
Appliance Cooktop, Dishwasher, Free Standing Refrigerator, Island, Stainless Steel Appliance
Exterior
Exterior Feature Deck
Garage Attached
Garage Spaces 2.0
View Territorial, Trees Woods
Roof Type Composition
Garage Yes
Building
Lot Description Gentle Sloping, Secluded, Trees
Story 3
Sewer Septic Tank, Standard Septic
Water Well
Level or Stories 3
Schools
Elementary Schools Colton
Middle Schools Colton
High Schools Colton
Others
Senior Community No
Acceptable Financing Cash, Conventional
Listing Terms Cash, Conventional
Read Less
Want to know what your home might be worth? Contact us for a FREE valuation!

Our team is ready to help you sell your home for the highest possible price ASAP







