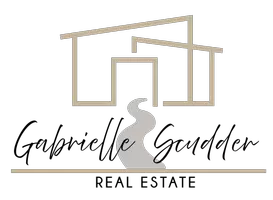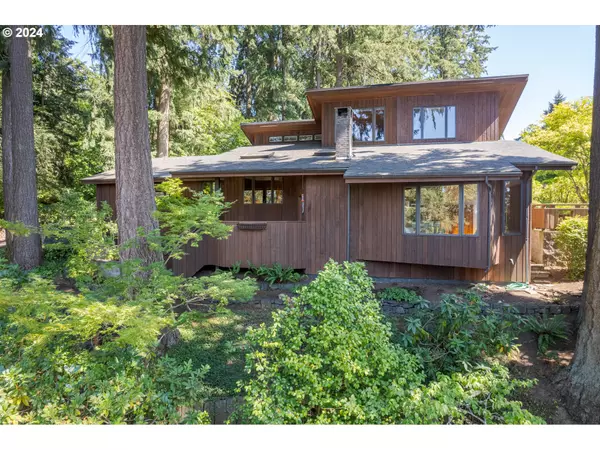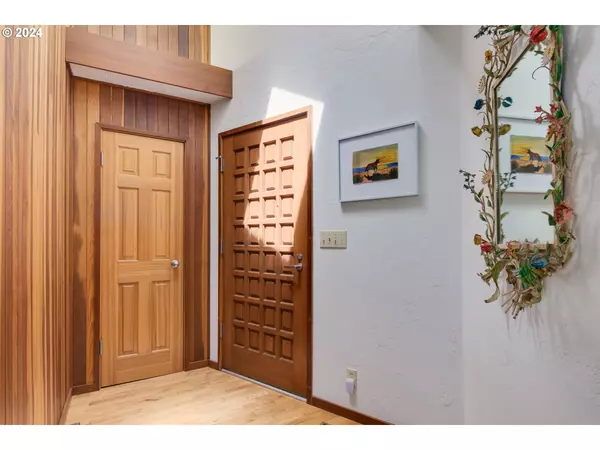Bought with Better Homes and Gardens Real Estate Equinox
$775,000
$775,000
For more information regarding the value of a property, please contact us for a free consultation.
1471 KERVON CT Eugene, OR 97405
3 Beds
3 Baths
1,960 SqFt
Key Details
Sold Price $775,000
Property Type Single Family Home
Sub Type Single Family Residence
Listing Status Sold
Purchase Type For Sale
Square Footage 1,960 sqft
Price per Sqft $395
Subdivision Southwest Hills Neighborhood
MLS Listing ID 24292234
Sold Date 08/08/24
Style Stories2
Bedrooms 3
Full Baths 3
Year Built 1976
Annual Tax Amount $6,738
Tax Year 2023
Lot Size 0.290 Acres
Property Description
South Hills Architectural delight! Beautiful wood features with vaulted ceilings & mid century modern accents complete this well maintained 1976 home. 3 full beds & 3 full baths including a primary en suite on the main with heated tile floors. Bonus space/office upstairs, could also make a great guest suite. Quartz counters, wood frame windows, SS appliances, double ovens & ample wood cabinets are highlights of the nicely updated kitchen. Set up on the hill, enjoy the views from the charming stone patio or harvest flowers from the sun filled, beautifully terraced yard. South hills paradise, tucked minutes away from 4J schools, shopping, restaurants, hiking trails & more.
Location
State OR
County Lane
Area _244
Zoning R-1
Rooms
Basement None
Interior
Interior Features Heated Tile Floor, Laundry, Vaulted Ceiling, Washer Dryer
Heating Heat Pump
Cooling Heat Pump
Fireplaces Number 1
Fireplaces Type Wood Burning
Appliance Builtin Oven, Cooktop, Dishwasher, Double Oven, Microwave, Quartz, Tile
Exterior
Exterior Feature Garden, Patio, R V Boat Storage, Yard
Garage Attached
Garage Spaces 2.0
View City
Roof Type Composition,Shingle
Garage Yes
Building
Lot Description Sloped
Story 2
Foundation Stem Wall
Sewer Public Sewer
Water Public Water
Level or Stories 2
Schools
Elementary Schools Adams
Middle Schools Arts & Tech
High Schools Churchill
Others
Senior Community No
Acceptable Financing Cash, Conventional, Other
Listing Terms Cash, Conventional, Other
Read Less
Want to know what your home might be worth? Contact us for a FREE valuation!

Our team is ready to help you sell your home for the highest possible price ASAP







