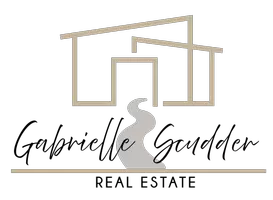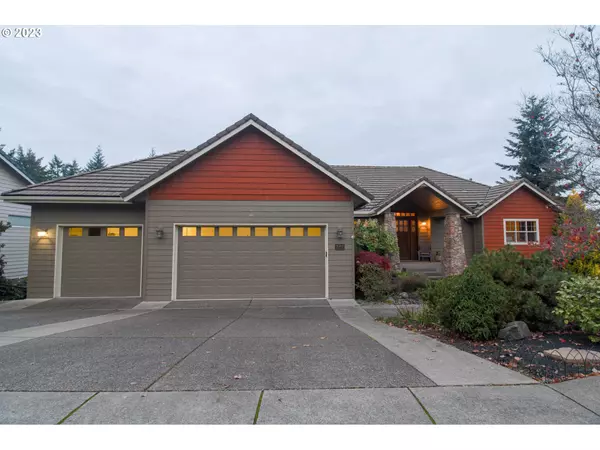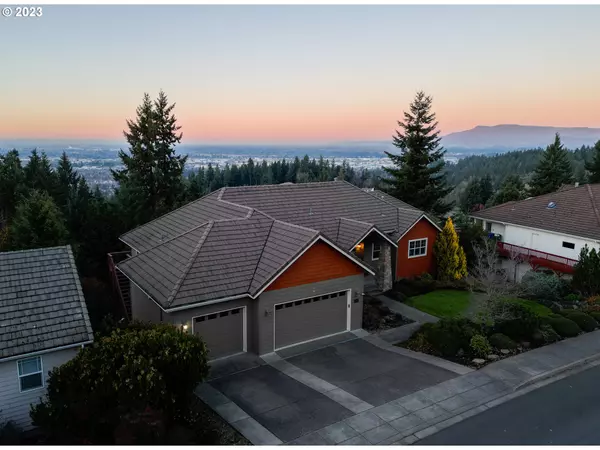Bought with Berkshire Hathaway HomeServices Real Estate Professionals
$1,035,000
$1,100,000
5.9%For more information regarding the value of a property, please contact us for a free consultation.
3387 SOUTHVIEW DR Eugene, OR 97405
5 Beds
3.1 Baths
5,075 SqFt
Key Details
Sold Price $1,035,000
Property Type Single Family Home
Sub Type Single Family Residence
Listing Status Sold
Purchase Type For Sale
Square Footage 5,075 sqft
Price per Sqft $203
Subdivision Hawkins View
MLS Listing ID 23453897
Sold Date 02/21/24
Style Stories2, Craftsman
Bedrooms 5
Full Baths 3
Year Built 2003
Annual Tax Amount $11,824
Tax Year 2023
Lot Size 0.430 Acres
Property Description
Fabulous SW Hills craftsman style home! Quality constructed with great attention to detail. Situated perfectly on Southview Drive for one of the most incredible view lots. From the moment you enter the vaulted living room will impress you with the great windows and natural light. So much cabinetry and a large walk in pantry ensure this kitchen is perfect for organization. There is a huge kitchen island and loads of countertops for work space. The main level living area is perfect for entertaining. In addition to an impressive primary bedroom suite there is a den/office on the main. The lower level has a large family room area with large bar and a kitchenette. The current owners have recently added a second primary bedroom suite on the lower level which has been perfect for a multigenerational living arrangement. In addition, the lower level has a separate side entrance. Outside is a large backyard and lots to deck areas to enjoy the views. Beautifully staged and ready to move in. Amazing SW Hills Home!
Location
State OR
County Lane
Area _244
Rooms
Basement Finished, Full Basement, Separate Living Quarters Apartment Aux Living Unit
Interior
Interior Features Ceiling Fan, Garage Door Opener, Granite, High Ceilings, Jetted Tub, Separate Living Quarters Apartment Aux Living Unit, Sound System, Tile Floor, Vaulted Ceiling, Wallto Wall Carpet
Heating Forced Air
Cooling Central Air
Fireplaces Number 2
Fireplaces Type Gas
Appliance Builtin Range, Dishwasher, Disposal, Free Standing Refrigerator, Gas Appliances, Granite, Island, Pantry, Stainless Steel Appliance
Exterior
Exterior Feature Covered Deck, Fenced, Porch, Sprinkler, Yard
Garage Attached
Garage Spaces 3.0
View City, Trees Woods, Valley
Roof Type Tile
Garage Yes
Building
Lot Description Sloped, Trees
Story 2
Foundation Concrete Perimeter
Sewer Public Sewer
Water Public Water
Level or Stories 2
Schools
Elementary Schools Adams
Middle Schools Arts & Tech
High Schools Churchill
Others
Senior Community No
Acceptable Financing Cash, Conventional, VALoan
Listing Terms Cash, Conventional, VALoan
Read Less
Want to know what your home might be worth? Contact us for a FREE valuation!

Our team is ready to help you sell your home for the highest possible price ASAP







