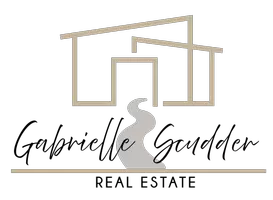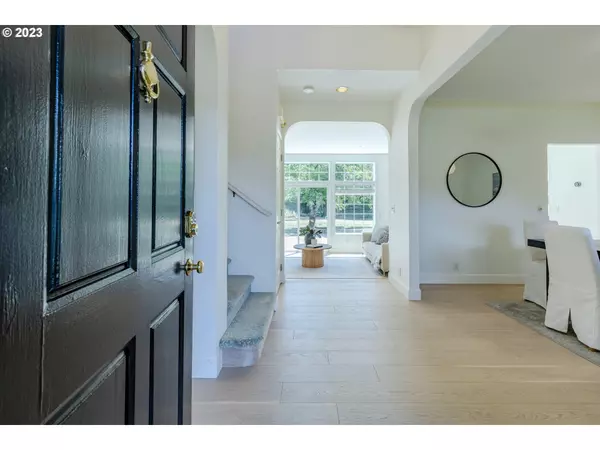Bought with Better Homes and Gardens Real Estate Equinox
$820,000
$795,000
3.1%For more information regarding the value of a property, please contact us for a free consultation.
3388 BAILEY LN Eugene, OR 97401
4 Beds
2.1 Baths
2,668 SqFt
Key Details
Sold Price $820,000
Property Type Single Family Home
Sub Type Single Family Residence
Listing Status Sold
Purchase Type For Sale
Square Footage 2,668 sqft
Price per Sqft $307
Subdivision Regency Estates
MLS Listing ID 23353449
Sold Date 08/24/23
Style Contemporary
Bedrooms 4
Full Baths 2
HOA Y/N No
Year Built 1991
Annual Tax Amount $9,483
Tax Year 2022
Lot Size 0.430 Acres
Property Description
Gorgeous home in the coveted Regency Estates neighborhood. Enormous level lot. South facing and sunny. Remodeled kitchen with quartz counters, custom marble tile backsplash, stainless steel appliances and gas range. Bathrooms are remodeled, including primary bath with stunning tile, heated floors, stone counters and custom cabinetry. New hardwood floors. Flexible floor plan with huge downstairs office/family room leading to backyard. Upstairs bedrooms with tons of storage. Updated furnace, roof, water heater and windows (see list of complete owner upgrades). Set off the street for additional privacy. Natural light all year round. New sports court, gardening beds, fruit trees, mature landscaping, secluded place to relax and play. Oversized garage with workshop area, lots of storage. This home offers so many luxuries with the convenience of a centrally located home!
Location
State OR
County Lane
Area _242
Rooms
Basement Crawl Space
Interior
Interior Features Hardwood Floors, Heated Tile Floor, Laundry, Soaking Tub, Wallto Wall Carpet, Washer Dryer
Heating Heat Pump
Cooling Heat Pump
Fireplaces Number 1
Fireplaces Type Wood Burning
Appliance Dishwasher, Disposal, Double Oven, Free Standing Gas Range, Free Standing Refrigerator, Quartz, Stainless Steel Appliance, Water Purifier
Exterior
Exterior Feature Athletic Court, Fenced, Garden, Patio, Yard
Garage Attached, ExtraDeep, Oversized
Garage Spaces 2.0
View Y/N true
View Trees Woods
Roof Type Composition
Garage Yes
Building
Lot Description Cul_de_sac, Level, Trees
Story 2
Sewer Public Sewer
Water Public Water
Level or Stories 2
New Construction No
Schools
Elementary Schools Bertha Holt
Middle Schools Monroe
High Schools Sheldon
Others
Senior Community No
Acceptable Financing CallListingAgent, Cash, Conventional
Listing Terms CallListingAgent, Cash, Conventional
Read Less
Want to know what your home might be worth? Contact us for a FREE valuation!

Our team is ready to help you sell your home for the highest possible price ASAP







