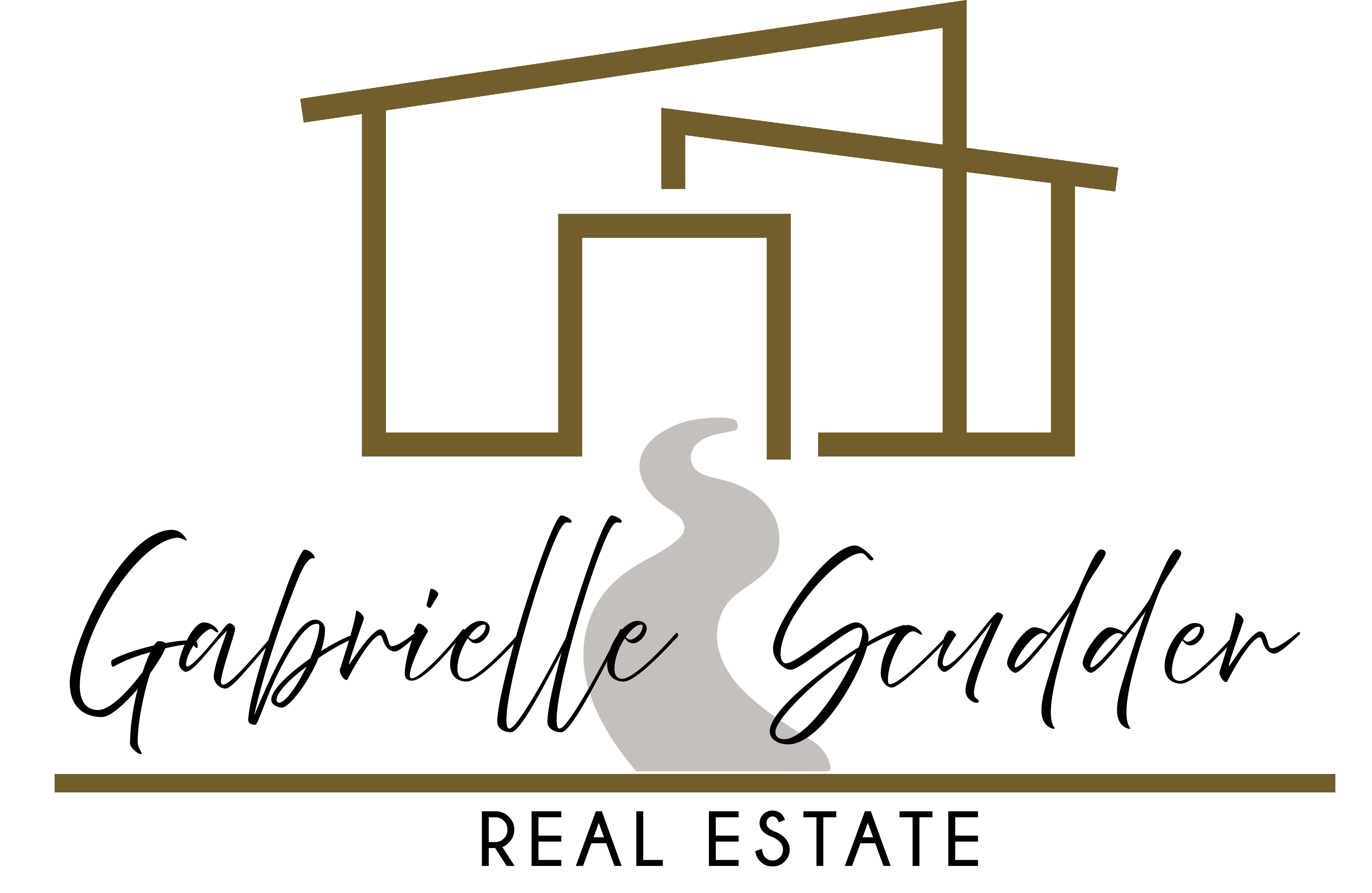Bought with Cascade Sothebys International Realty
$495,000
$469,900
5.3%For more information regarding the value of a property, please contact us for a free consultation.
4708 NE 13TH CT Vancouver, WA 98663
3 Beds
2.1 Baths
1,556 SqFt
Key Details
Sold Price $495,000
Property Type Single Family Home
Sub Type Single Family Residence
Listing Status Sold
Purchase Type For Sale
Square Footage 1,556 sqft
Price per Sqft $318
Subdivision Apple Grove Estates
MLS Listing ID 22182719
Sold Date 03/17/22
Style Stories2, Craftsman
Bedrooms 3
Full Baths 2
Year Built 2018
Annual Tax Amount $3,609
Tax Year 2021
Lot Size 7,405 Sqft
Property Sub-Type Single Family Residence
Property Description
Territorial Views, Quiet Cul-de-sac. This Home boasts 9' ceilings on main, great room concept plus gourmet kitchen. Granite island, SS appliances, Upgraded carpet (stain master), easy maintenance laminate flooring, granite throughout and gas fireplace. Laundry room with cabinets. 2019 Washer/Dryer & Refrigerator included. Tankless water heater, central heating plus A/C. Covered deck, plus fenced yard. Easy access to I-5, SR 500 and short distance to dog park. No HOA. Open House Sat. 3/5 11-1pm
Location
State WA
County Clark
Area _15
Rooms
Basement Crawl Space
Interior
Interior Features Garage Door Opener, Granite, High Ceilings, Laminate Flooring, Laundry, Wallto Wall Carpet
Heating Forced Air
Cooling Central Air
Fireplaces Number 1
Fireplaces Type Gas
Appliance Dishwasher, Disposal, Gas Appliances, Granite, Island, Microwave, Plumbed For Ice Maker, Stainless Steel Appliance
Exterior
Exterior Feature Covered Deck, Fenced, Public Road, Yard
Parking Features Attached
Garage Spaces 2.0
View Territorial, Trees Woods
Roof Type Composition
Accessibility GarageonMain
Garage Yes
Building
Lot Description Cul_de_sac, Gentle Sloping
Story 2
Sewer Public Sewer
Water Public Water
Level or Stories 2
Schools
Elementary Schools Lincoln
Middle Schools Discovery
High Schools Hudsons Bay
Others
Senior Community No
Acceptable Financing Cash, Conventional, FHA, VALoan
Listing Terms Cash, Conventional, FHA, VALoan
Read Less
Want to know what your home might be worth? Contact us for a FREE valuation!

Our team is ready to help you sell your home for the highest possible price ASAP








