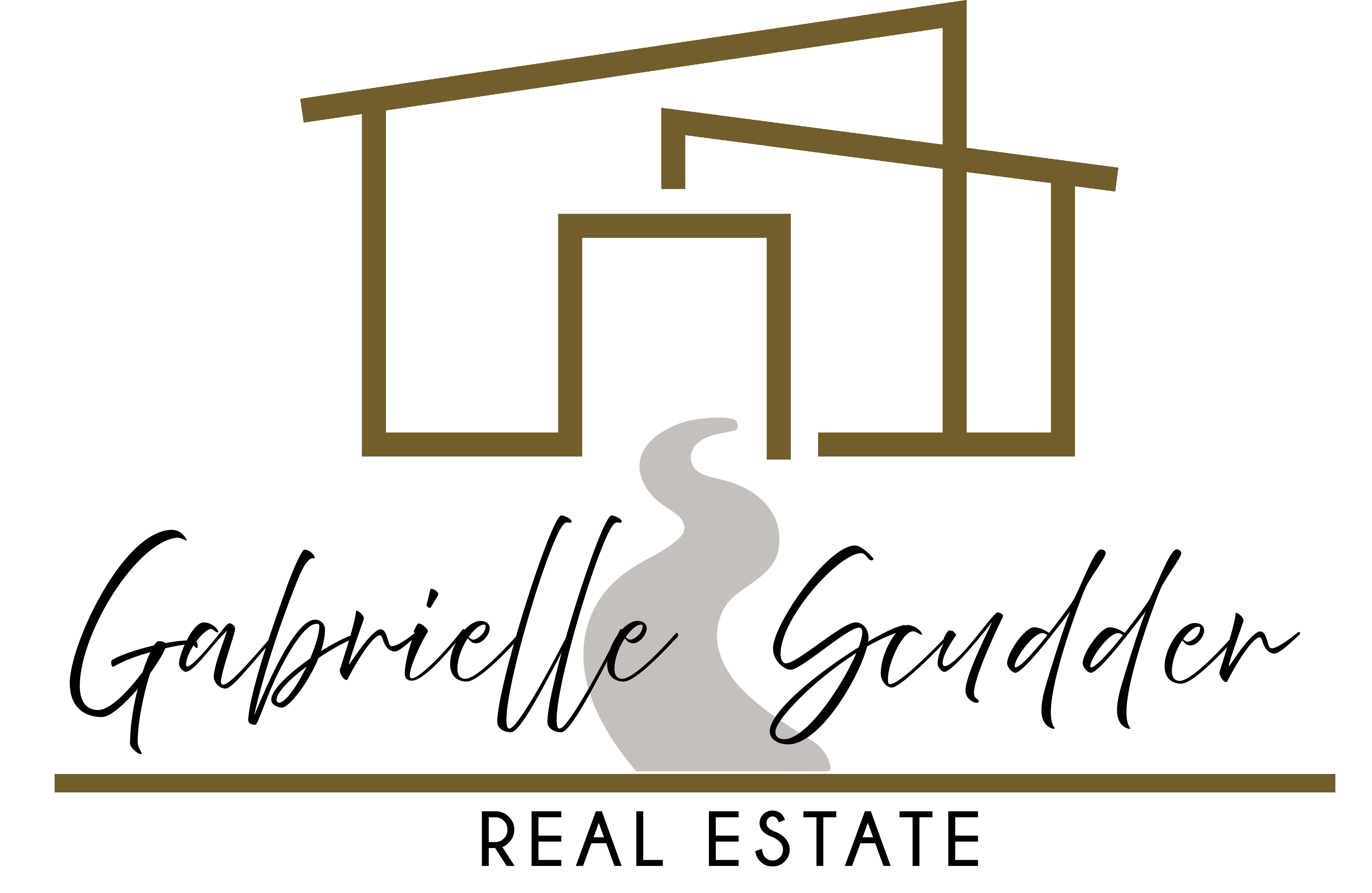Bought with Harcourts Real Estate Network Group, LLC
$635,000
$635,000
For more information regarding the value of a property, please contact us for a free consultation.
4326 S 11TH WAY Ridgefield, WA 98642
3 Beds
2.1 Baths
2,330 SqFt
Key Details
Sold Price $635,000
Property Type Single Family Home
Sub Type Single Family Residence
Listing Status Sold
Purchase Type For Sale
Square Footage 2,330 sqft
Price per Sqft $272
Subdivision Cloverhill
MLS Listing ID 21483270
Sold Date 09/29/21
Style Stories2, Craftsman
Bedrooms 3
Full Baths 2
Condo Fees $69
HOA Fees $69/mo
Year Built 2018
Annual Tax Amount $5,061
Tax Year 2021
Lot Size 7,405 Sqft
Property Description
Better than new, this meticulously maintained home offers Master on main w/beautiful bath suite & W/I closet. 2 spacious bedrooms or use one for den. Family room has open concept, an entertainers delight flowing to a well appointed chef's kitchen. Upstairs greets you with an amazing bonus room & powder bath. Home built by reputable builder that stood behind it's home warranty. Look no further to move in to this sought after neighborhood w/walking trails, top schools & close proximity to I-5!
Location
State WA
County Clark
Area _50
Rooms
Basement Crawl Space
Interior
Interior Features Engineered Hardwood, Garage Door Opener, Heat Recovery Ventilator, High Speed Internet, Laundry, Lo V O C Material, Quartz, Soaking Tub, Sound System, Tile Floor, Wallto Wall Carpet
Heating E N E R G Y S T A R Qualified Equipment, Forced Air95 Plus
Cooling Energy Star Air Conditioning
Fireplaces Number 1
Fireplaces Type Gas
Appliance Builtin Oven, Dishwasher, Disposal, Double Oven, E N E R G Y S T A R Qualified Appliances, Free Standing Refrigerator, Gas Appliances, Island, Microwave, Pantry, Quartz, Stainless Steel Appliance
Exterior
Exterior Feature Covered Patio, Fenced, Patio, Porch, Satellite Dish, Sprinkler, Yard
Parking Features Attached
Garage Spaces 3.0
View Territorial
Roof Type Composition
Accessibility AccessibleDoors, AccessibleHallway, GarageonMain, MainFloorBedroomBath, MinimalSteps, UtilityRoomOnMain, WalkinShower
Garage Yes
Building
Lot Description Gentle Sloping
Story 2
Foundation Concrete Perimeter
Sewer Public Sewer
Water Public Water
Level or Stories 2
Schools
Elementary Schools South Ridge
Middle Schools View Ridge
High Schools Ridgefield
Others
Senior Community No
Acceptable Financing Cash, Conventional, FHA, VALoan
Listing Terms Cash, Conventional, FHA, VALoan
Read Less
Want to know what your home might be worth? Contact us for a FREE valuation!

Our team is ready to help you sell your home for the highest possible price ASAP






