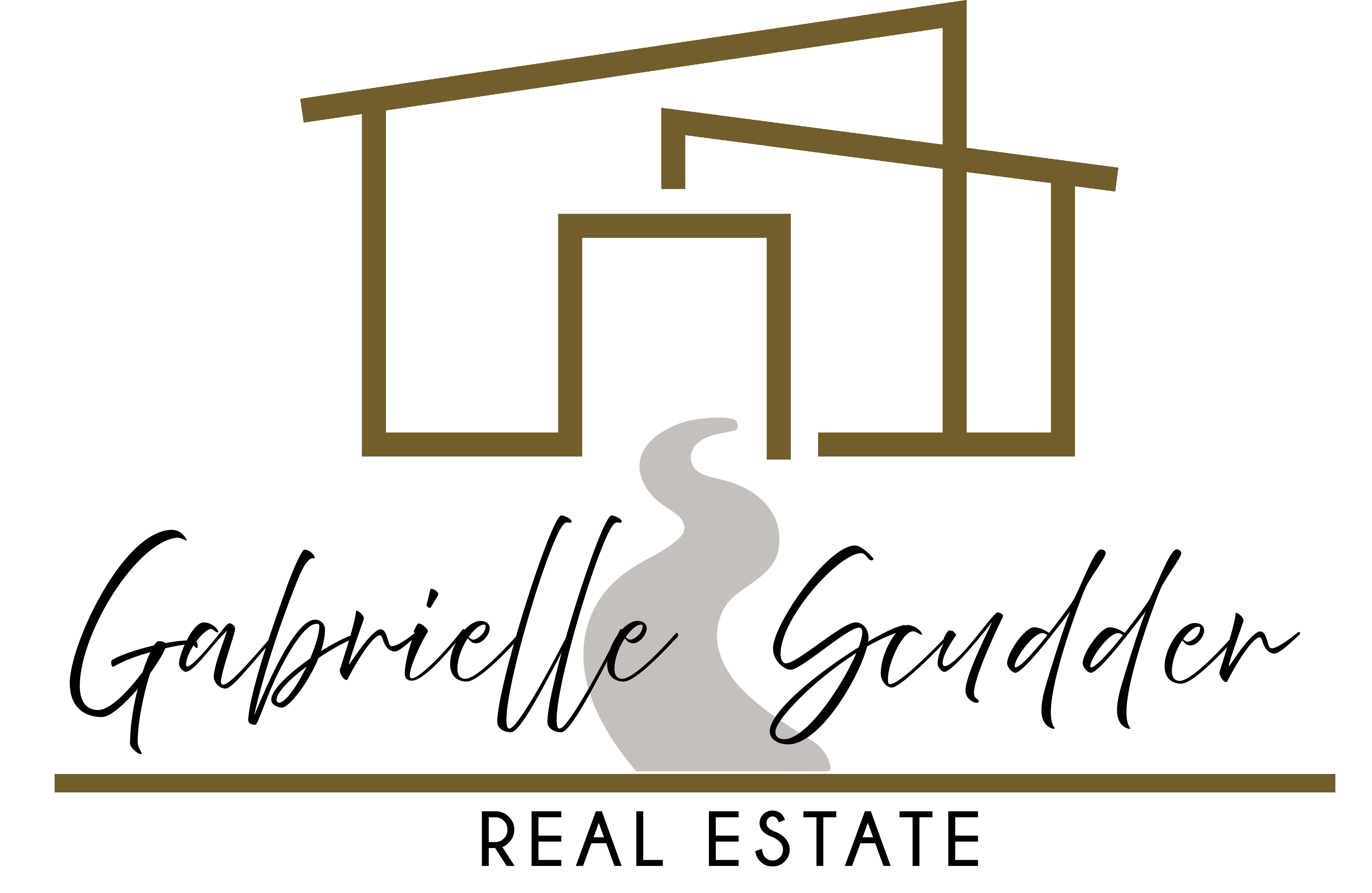
8123 SW 184TH AVE Beaverton, OR 97007
5 Beds
3 Baths
3,001 SqFt
UPDATED:
Key Details
Property Type Single Family Home
Sub Type Single Family Residence
Listing Status Active
Purchase Type For Sale
Square Footage 3,001 sqft
Price per Sqft $216
MLS Listing ID 696288560
Style Daylight Ranch
Bedrooms 5
Full Baths 3
HOA Fees $313/ann
HOA Y/N Yes
Year Built 1978
Annual Tax Amount $5,678
Tax Year 2025
Lot Size 8,712 Sqft
Property Sub-Type Single Family Residence
Property Description
Location
State OR
County Washington
Area _150
Rooms
Basement Daylight, Full Basement
Interior
Interior Features Ceiling Fan, Garage Door Opener, High Speed Internet, Laminate Flooring, Laundry, Quartz, Vaulted Ceiling, Wallto Wall Carpet, Washer Dryer
Heating Forced Air95 Plus
Cooling Central Air
Fireplaces Number 2
Fireplaces Type Wood Burning
Appliance Builtin Range, Dishwasher, Disposal, Free Standing Refrigerator, Range Hood, Solid Surface Countertop, Water Purifier
Exterior
Exterior Feature Covered Patio, Deck, Fenced, Patio, Porch, Security Lights, Water Feature, Yard
Parking Features Attached
Garage Spaces 2.0
View Seasonal, Territorial
Roof Type Shake
Garage Yes
Building
Lot Description Hilly
Story 2
Foundation Concrete Perimeter
Sewer Public Sewer
Water Public Water
Level or Stories 2
Schools
Elementary Schools Errol Hassell
Middle Schools Mountain View
High Schools Mountainside
Others
Senior Community No
Acceptable Financing Cash, Conventional, FHA, VALoan
Listing Terms Cash, Conventional, FHA, VALoan
Virtual Tour https://boone-brothers-media.aryeo.com/videos/019a5ba9-98ee-71c0-b0df-33f13b42bcb9








