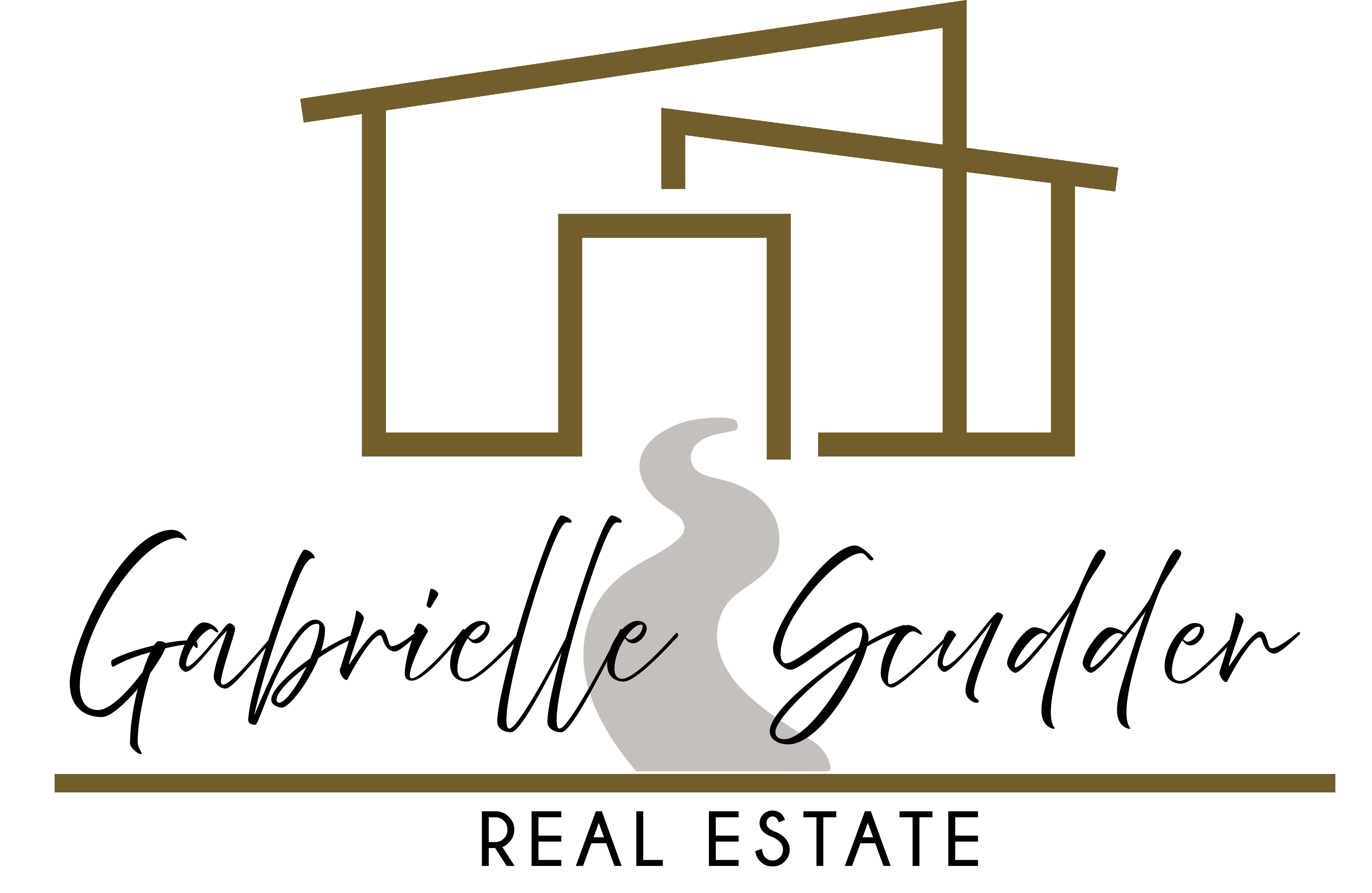5392 SE 13TH CT Gresham, OR 97080
4 Beds
2.1 Baths
2,186 SqFt
UPDATED:
Key Details
Property Type Single Family Home
Sub Type Single Family Residence
Listing Status Active
Purchase Type For Sale
Square Footage 2,186 sqft
Price per Sqft $281
Subdivision Eagle Terrace
MLS Listing ID 793812128
Style Stories2, Traditional
Bedrooms 4
Full Baths 2
Year Built 1997
Annual Tax Amount $6,777
Tax Year 2024
Lot Size 6,969 Sqft
Property Sub-Type Single Family Residence
Property Description
Location
State OR
County Multnomah
Area _144
Rooms
Basement Crawl Space
Interior
Interior Features Garage Door Opener, High Ceilings, High Speed Internet, Jetted Tub, Laundry, Sound System, Tile Floor, Vinyl Floor, Wainscoting, Wallto Wall Carpet, Washer Dryer
Heating Forced Air
Cooling Central Air
Fireplaces Number 1
Fireplaces Type Gas
Appliance Builtin Oven, Cooktop, Dishwasher, Disposal, Down Draft, Free Standing Refrigerator, Island, Microwave, Pantry, Plumbed For Ice Maker, Tile
Exterior
Exterior Feature Deck, Fenced, Garden, Gas Hookup, Patio, Sprinkler, Tool Shed, Yard
Parking Features Attached
Garage Spaces 3.0
Roof Type Composition
Garage Yes
Building
Lot Description Corner Lot, Level
Story 2
Foundation Concrete Perimeter
Sewer Public Sewer
Water Public Water
Level or Stories 2
Schools
Elementary Schools Powell Valley
Middle Schools Gordon Russell
High Schools Sam Barlow
Others
Senior Community No
Acceptable Financing Cash, Conventional, FHA, VALoan
Listing Terms Cash, Conventional, FHA, VALoan
Virtual Tour https://www.zillow.com/view-imx/542c409c-428b-471e-8e62-49a6faa9ce17?setAttribution=mls&wl=true&initialViewType=pano&utm_source=dashboard






