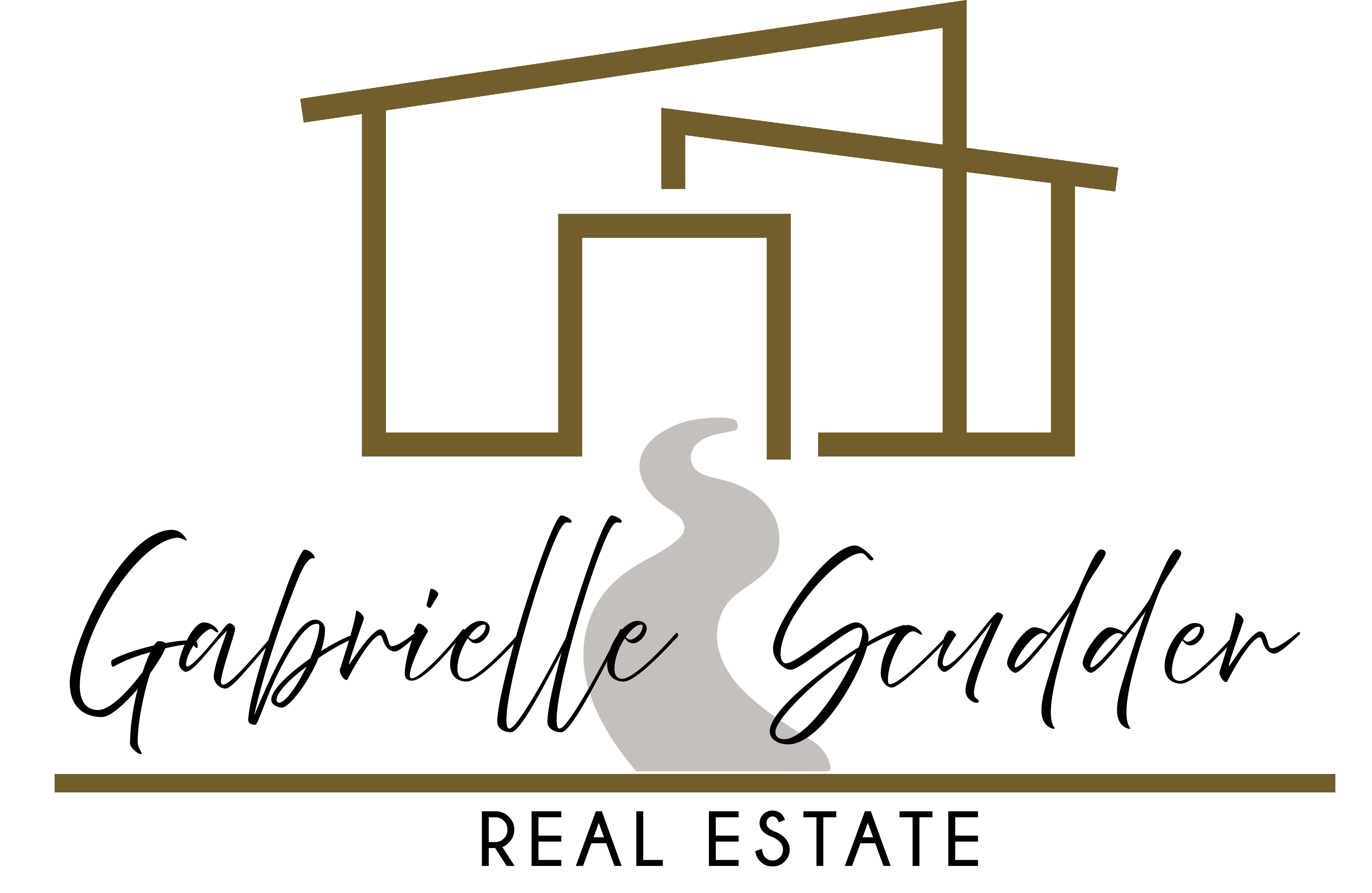54665 SILVER FOX DR Bend, OR 97707
4 Beds
3 Baths
2,234 SqFt
UPDATED:
Key Details
Property Type Single Family Home
Sub Type Single Family Residence
Listing Status Active
Purchase Type For Sale
Square Footage 2,234 sqft
Price per Sqft $603
MLS Listing ID 162896778
Style A Frame, Custom Style
Bedrooms 4
Full Baths 3
HOA Fees $55/ann
Year Built 2025
Annual Tax Amount $3,734
Tax Year 2024
Lot Size 0.800 Acres
Property Sub-Type Single Family Residence
Property Description
Location
State OR
County Deschutes
Area _320
Rooms
Basement Crawl Space
Interior
Interior Features High Ceilings, Laundry, Luxury Vinyl Plank, Quartz, Sound System, Tile Floor, Vaulted Ceiling, Washer Dryer, Water Purifier
Heating Forced Air95 Plus
Cooling Central Air
Appliance Builtin Oven, Cook Island, Cooktop, Dishwasher, Down Draft, Free Standing Refrigerator, Island, Microwave, Plumbed For Ice Maker, Solid Surface Countertop, Stainless Steel Appliance, Tile
Exterior
Exterior Feature Deck, Outbuilding, Patio, Porch, R V Parking, Security Lights, Tool Shed, Yard
Waterfront Description RiverFront
View River, Territorial
Roof Type Metal
Garage No
Building
Lot Description Gentle Sloping, Secluded, Stream, Trees
Story 2
Foundation Concrete Perimeter
Sewer Sand Filtered, Septic Tank
Water Well
Level or Stories 2
Schools
Elementary Schools Rosland
Middle Schools La Pine
High Schools La Pine
Others
HOA Name Property Owners Association
Senior Community No
Acceptable Financing Cash, Conventional
Listing Terms Cash, Conventional
Virtual Tour https://www.zillow.com/view-imx/43dc36e7-5dfe-404b-867e-e602e6240b6c?setAttribution=mls&wl=true&initialViewType=pano&utm_source=dashboard







