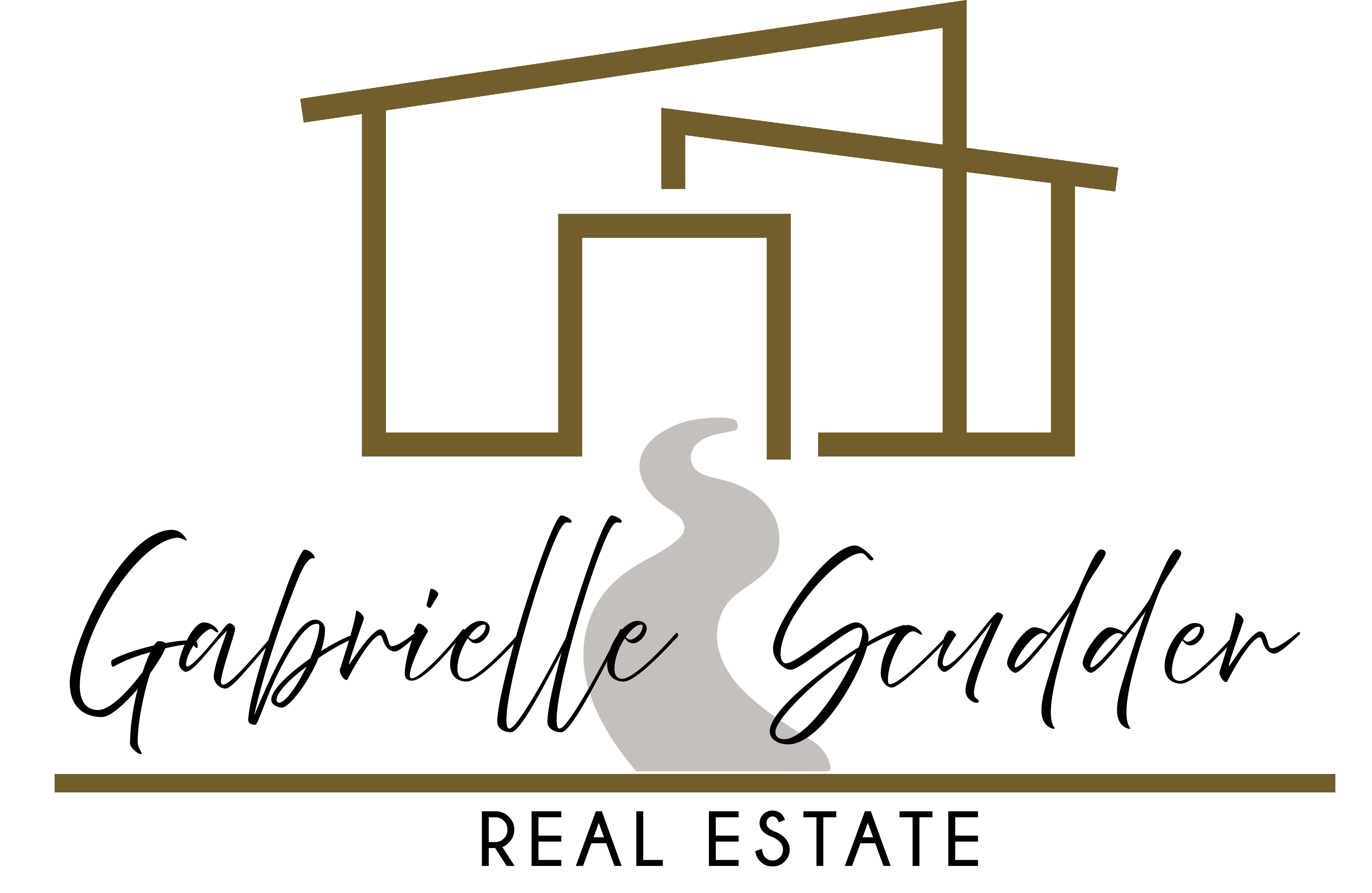16215 NE 171ST CT Brush Prairie, WA 98606
4 Beds
2.1 Baths
2,582 SqFt
UPDATED:
Key Details
Property Type Single Family Home
Sub Type Single Family Residence
Listing Status Active
Purchase Type For Sale
Square Footage 2,582 sqft
Price per Sqft $478
Subdivision Hockinson Oaks
MLS Listing ID 534366888
Style Stories1, Craftsman
Bedrooms 4
Full Baths 2
HOA Fees $500/ann
Year Built 2016
Annual Tax Amount $7,866
Tax Year 2024
Lot Size 1.000 Acres
Property Sub-Type Single Family Residence
Property Description
Location
State WA
County Clark
Area _62
Zoning RC-1
Rooms
Basement Crawl Space
Interior
Interior Features Air Cleaner, Ceiling Fan, Central Vacuum, Engineered Hardwood, Garage Door Opener, High Ceilings, High Speed Internet, Laundry, Quartz, Soaking Tub, Sound System, Sprinkler, Tile Floor, Vinyl Floor, Wallto Wall Carpet
Heating Forced Air95 Plus, Heat Pump
Cooling Exhaust Fan, Heat Pump
Fireplaces Number 1
Fireplaces Type Gas
Appliance Builtin Oven, Builtin Range, Convection Oven, Dishwasher, Disposal, Free Standing Refrigerator, Gas Appliances, Island, Microwave, Pantry, Plumbed For Ice Maker, Quartz, Range Hood, Stainless Steel Appliance
Exterior
Exterior Feature Covered Patio, Fenced, Fire Pit, Gas Hookup, Porch, Private Road, Raised Beds, R V Boat Storage, Sprinkler, Water Feature, Workshop, Yard
Parking Features Attached, ExtraDeep
Garage Spaces 3.0
View Mountain, Pond, Seasonal
Roof Type Composition
Accessibility GarageonMain, OneLevel, RollinShower
Garage Yes
Building
Lot Description Cul_de_sac, Gated, Green Belt, Level, Pond, Trees
Story 1
Foundation Pillar Post Pier
Sewer Public Sewer
Water Public Water
Level or Stories 1
Schools
Elementary Schools Hockinson
Middle Schools Hockinson
High Schools Hockinson
Others
Senior Community No
Acceptable Financing Cash, Conventional, FHA, VALoan
Listing Terms Cash, Conventional, FHA, VALoan
Virtual Tour https://geramyrapp.hd.pics/16215-NE-171st-Ct/idx






