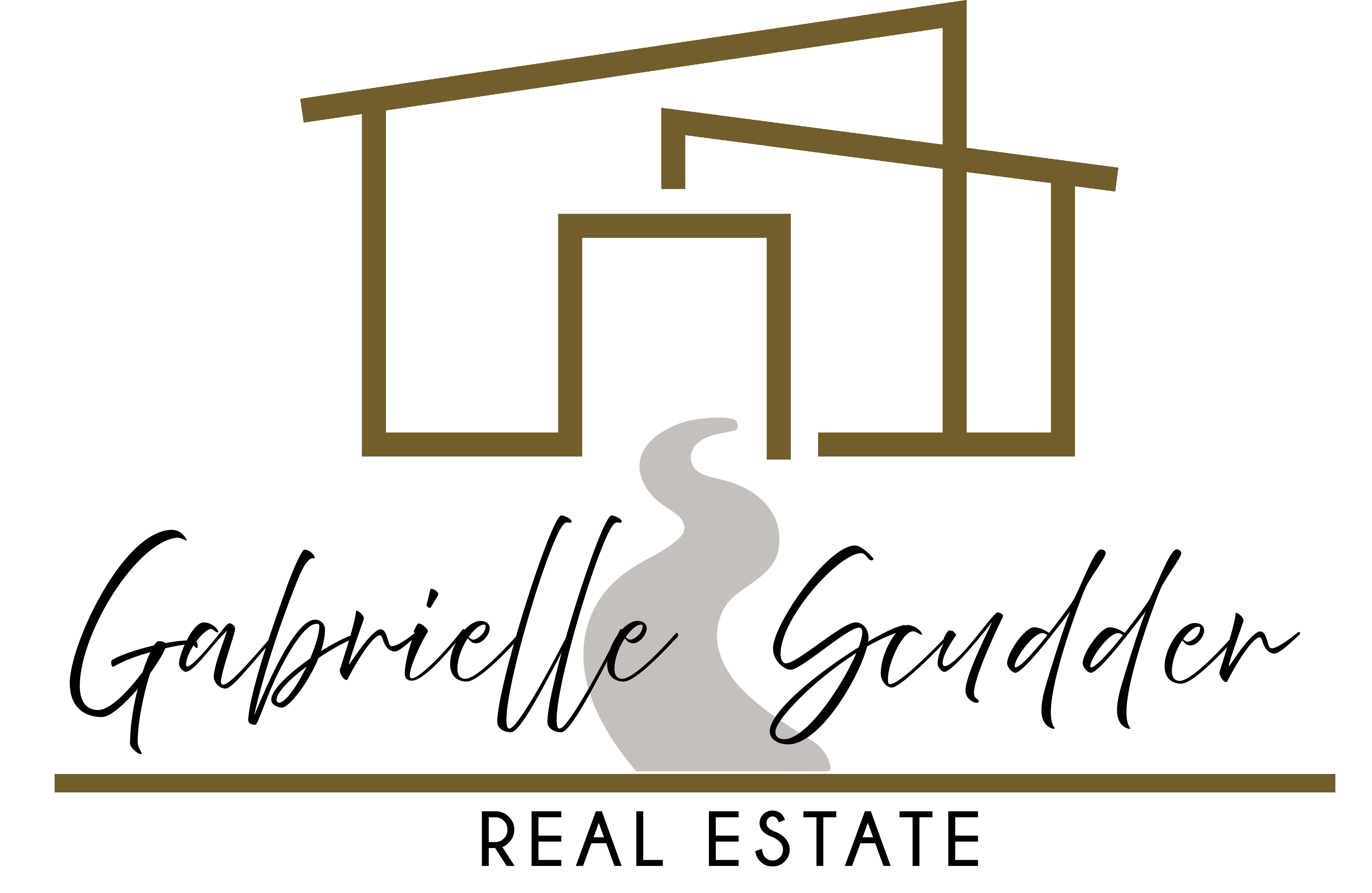4396 RIVERSIDE DR Salem, OR 97306
3 Beds
2.1 Baths
2,564 SqFt
UPDATED:
Key Details
Property Type Single Family Home
Sub Type Single Family Residence
Listing Status Active
Purchase Type For Sale
Square Footage 2,564 sqft
Price per Sqft $311
MLS Listing ID 136240447
Style Stories1, Custom Style
Bedrooms 3
Full Baths 2
Year Built 2017
Annual Tax Amount $3,778
Tax Year 2024
Lot Size 1.110 Acres
Property Sub-Type Single Family Residence
Property Description
Location
State OR
County Marion
Area _170
Zoning residen
Rooms
Basement Crawl Space
Interior
Interior Features Garage Door Opener, High Ceilings, Laminate Flooring, Soaking Tub, Vaulted Ceiling, Vinyl Floor, Wallto Wall Carpet
Heating Forced Air
Cooling Heat Pump
Appliance Builtin Oven, Butlers Pantry, Cooktop, Dishwasher, Down Draft, Free Standing Range, Island, Pantry, Plumbed For Ice Maker
Exterior
Exterior Feature Deck, Outbuilding, Public Road, R V Boat Storage, Second Garage, Tool Shed, Workshop, Yard
Parking Features Attached
Garage Spaces 2.0
View Pond, River
Roof Type Composition
Accessibility GarageonMain, MainFloorBedroomBath, OneLevel, UtilityRoomOnMain, WalkinShower
Garage Yes
Building
Lot Description Level
Story 1
Foundation Other
Sewer Septic Tank
Water Well
Level or Stories 1
Schools
Elementary Schools Jefferson
Middle Schools Jefferson
High Schools Jefferson
Others
Senior Community No
Acceptable Financing CallListingAgent, Cash, Conventional, FHA, VALoan
Listing Terms CallListingAgent, Cash, Conventional, FHA, VALoan






