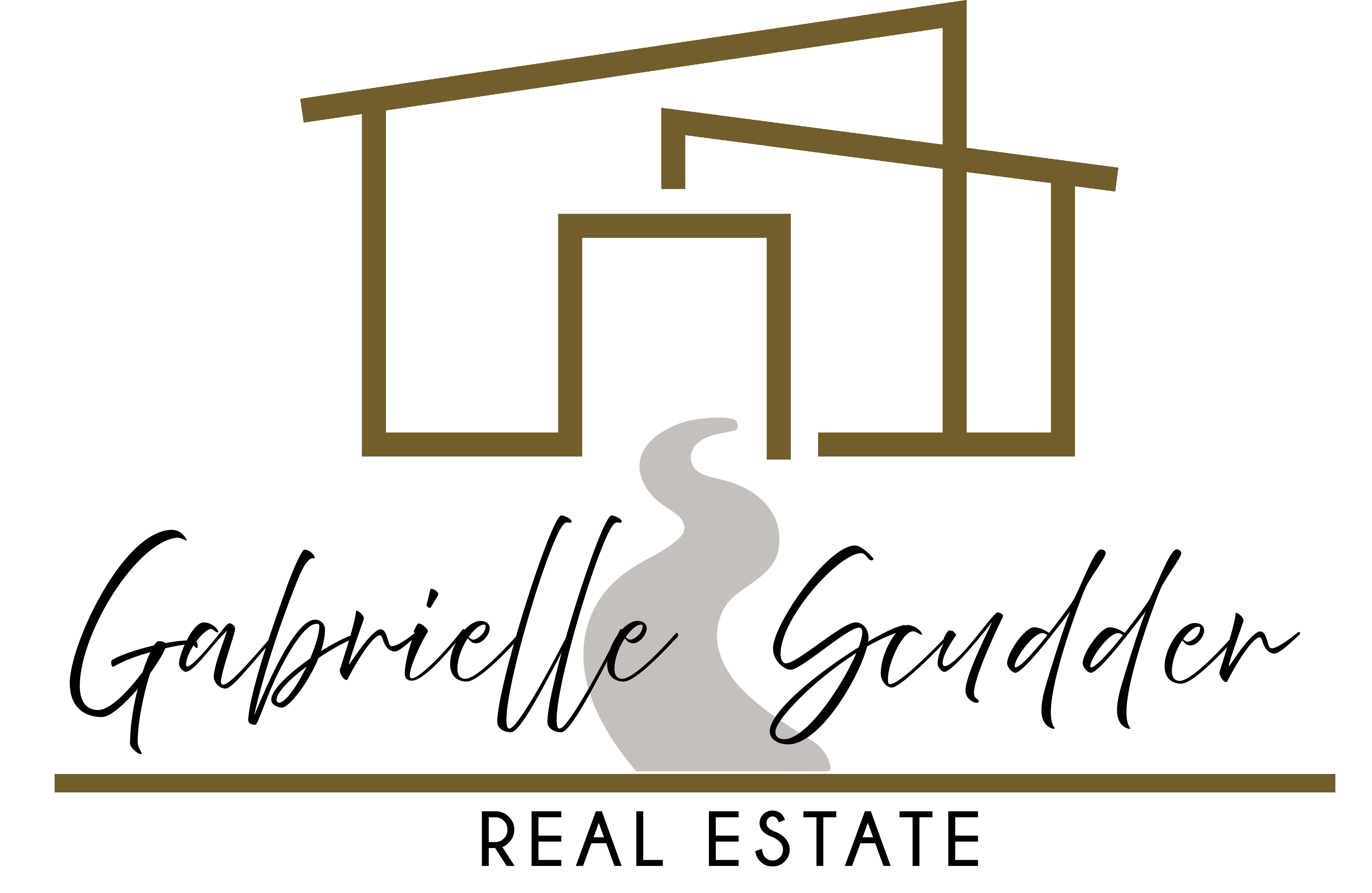13440 SW GREENLEAF PL Beaverton, OR 97005
3 Beds
1.1 Baths
1,292 SqFt
OPEN HOUSE
Sun May 18, 11:00am - 2:00pm
UPDATED:
Key Details
Property Type Single Family Home
Sub Type Single Family Residence
Listing Status Active
Purchase Type For Sale
Square Footage 1,292 sqft
Price per Sqft $476
Subdivision Cedar Hills
MLS Listing ID 422888030
Style Stories1, Ranch
Bedrooms 3
Full Baths 1
Year Built 1964
Annual Tax Amount $4,279
Tax Year 2024
Lot Size 6,969 Sqft
Property Sub-Type Single Family Residence
Property Description
Location
State OR
County Washington
Area _150
Rooms
Basement Crawl Space
Interior
Interior Features Ceiling Fan, Laundry, Quartz, Solar Tube, Washer Dryer, Wood Floors
Heating Forced Air
Cooling Central Air
Fireplaces Number 1
Fireplaces Type Wood Burning
Appliance Dishwasher, Disposal, Free Standing Range, Free Standing Refrigerator, Quartz, Range Hood, Stainless Steel Appliance, Tile
Exterior
Exterior Feature Fenced, Garden, Patio, Porch, Tool Shed
Parking Features Attached, Oversized
Garage Spaces 1.0
Roof Type Composition
Accessibility GarageonMain, MainFloorBedroomBath
Garage Yes
Building
Lot Description Cul_de_sac, Private
Story 1
Sewer Public Sewer
Water Public Water
Level or Stories 1
Schools
Elementary Schools Barnes
Middle Schools Meadow Park
High Schools Beaverton
Others
Senior Community No
Acceptable Financing Cash, Conventional, FHA, VALoan
Listing Terms Cash, Conventional, FHA, VALoan
Virtual Tour https://insight-filmhouse.aryeo.com/sites/pnbjzbo/unbranded






