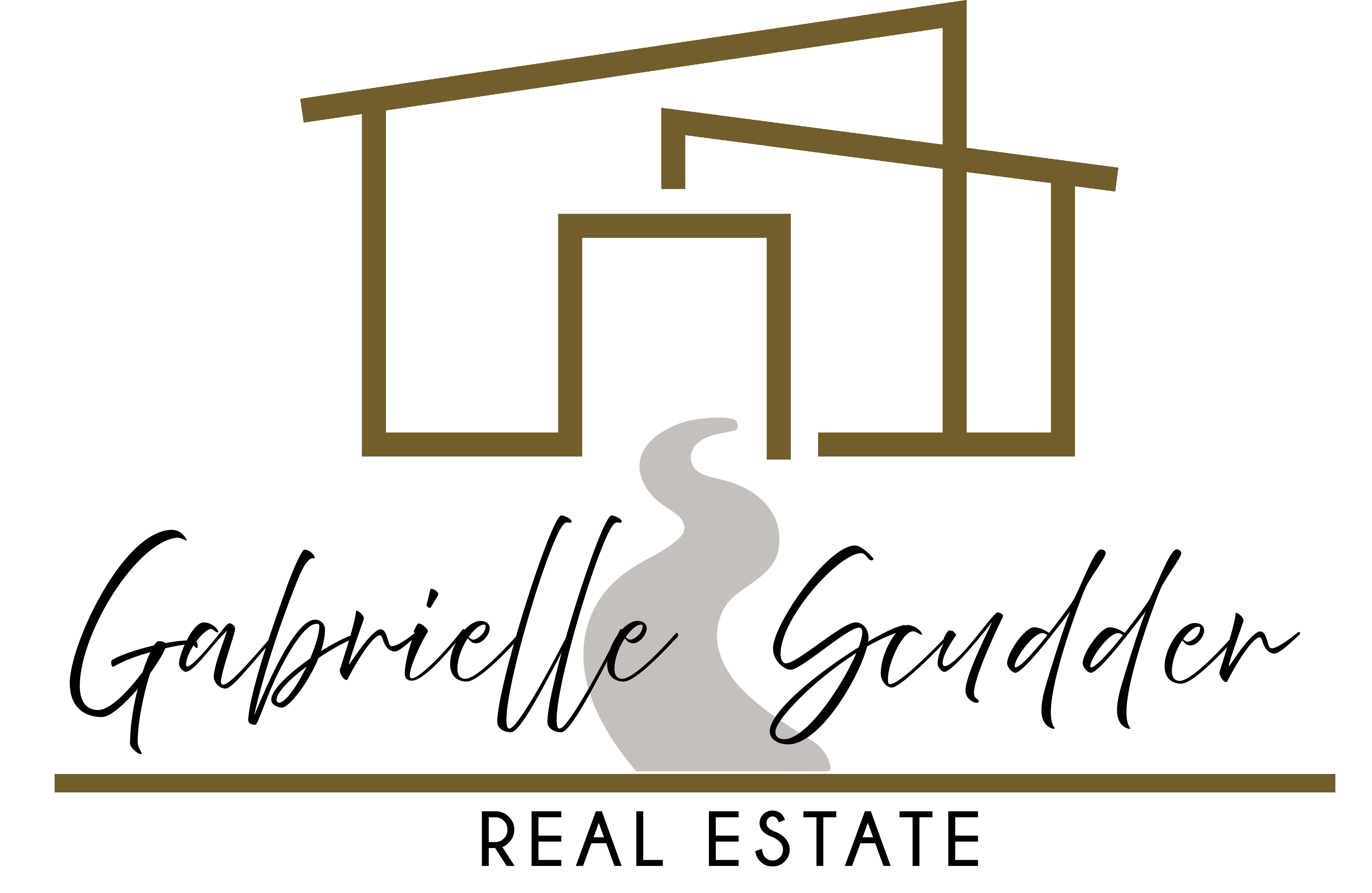3700 BABCOCK LN #105 Eugene, OR 97401
2 Beds
2 Baths
1,593 SqFt
UPDATED:
Key Details
Property Type Manufactured Home
Sub Type Manufactured Homein Park
Listing Status Active
Purchase Type For Sale
Square Footage 1,593 sqft
Price per Sqft $141
Subdivision Camelot Village
MLS Listing ID 388788609
Style Double Wide Manufactured
Bedrooms 2
Full Baths 2
HOA Fees $491/mo
Land Lease Amount 491.0
Year Built 1992
Annual Tax Amount $1,827
Tax Year 2024
Property Sub-Type Manufactured Homein Park
Property Description
Location
State OR
County Lane
Area _242
Zoning R-1
Rooms
Basement Crawl Space
Interior
Interior Features Garage Door Opener, High Ceilings, Laundry, Luxury Vinyl Plank, Skylight, Sprinkler, Vaulted Ceiling, Wallto Wall Carpet, Washer Dryer
Heating Heat Pump
Cooling Heat Pump
Appliance Dishwasher, Disposal, Free Standing Range, Free Standing Refrigerator, Microwave, Pantry
Exterior
Exterior Feature Covered Patio, Fenced, Porch, Raised Beds, Security Lights, Sprinkler, Storm Door, Workshop, Yard
Parking Features Attached, ExtraDeep, Oversized
Garage Spaces 1.0
View Territorial
Roof Type Composition
Accessibility AccessibleDoors, AccessibleFullBath, AccessibleHallway, MainFloorBedroomBath, MinimalSteps, OneLevel, UtilityRoomOnMain, WalkinShower
Garage Yes
Building
Lot Description Commons, Gated, Leased Land, Level
Story 1
Foundation Skirting
Sewer Public Sewer
Water Public Water
Level or Stories 1
Schools
Elementary Schools Bertha Holt
Middle Schools Monroe
High Schools Sheldon
Others
Senior Community Yes
Acceptable Financing Conventional, Other, VALoan
Listing Terms Conventional, Other, VALoan






