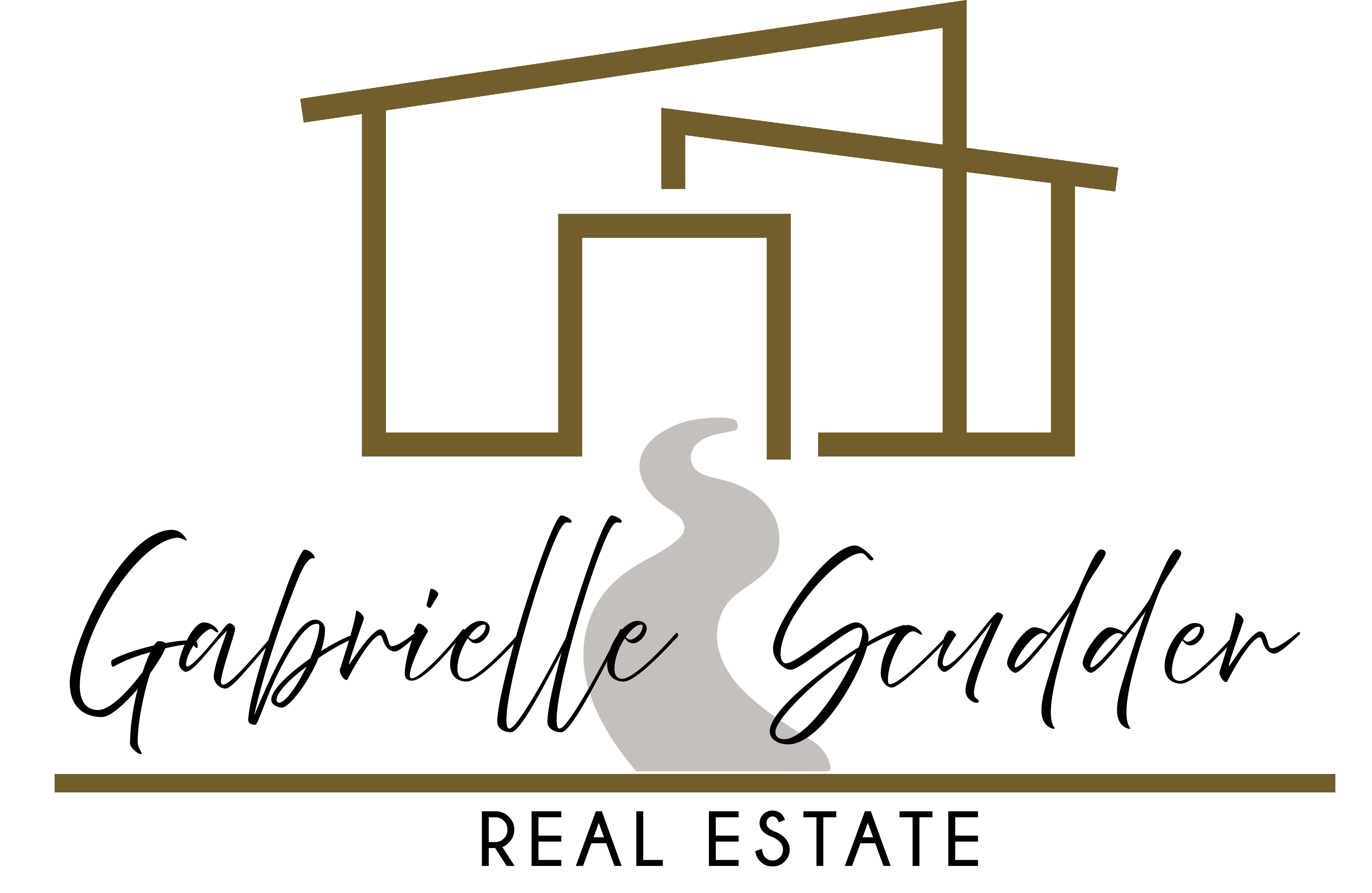5733 NE 19TH AVE Portland, OR 97211
3 Beds
3 Baths
2,158 SqFt
OPEN HOUSE
Sat Apr 19, 11:00am - 2:00pm
UPDATED:
Key Details
Property Type Single Family Home
Sub Type Single Family Residence
Listing Status Active
Purchase Type For Sale
Square Footage 2,158 sqft
Price per Sqft $335
MLS Listing ID 388326520
Style Bungalow, Custom Style
Bedrooms 3
Full Baths 3
Year Built 1923
Annual Tax Amount $4,861
Tax Year 2024
Lot Size 3,049 Sqft
Property Sub-Type Single Family Residence
Property Description
Location
State OR
County Multnomah
Area _142
Rooms
Basement Finished, Full Basement, Separate Living Quarters Apartment Aux Living Unit
Interior
Interior Features Accessory Dwelling Unit, Dual Flush Toilet, Engineered Hardwood, Furnished, Grey Water Recycling, Hardwood Floors, High Ceilings, High Speed Internet, Laundry, Murphy Bed, Separate Living Quarters Apartment Aux Living Unit, Tile Floor, Washer Dryer, Wood Floors
Heating Forced Air90
Cooling Central Air
Fireplaces Number 1
Fireplaces Type Gas
Appliance Builtin Refrigerator, Dishwasher, Disposal, Down Draft, Free Standing Gas Range, Free Standing Range, Gas Appliances, Instant Hot Water, Island, Microwave, Range Hood, Solid Surface Countertop, Wine Cooler
Exterior
Exterior Feature Accessory Dwelling Unit, Deck, Fenced, Garden, Guest Quarters, Patio, Porch, Rain Barrel Cistern, Second Residence, Yard
View Park Greenbelt, Trees Woods
Roof Type Composition
Accessibility CaregiverQuarters, MainFloorBedroomBath, MinimalSteps, NaturalLighting, WalkinShower
Garage No
Building
Lot Description Corner Lot, On Busline, Trees
Story 3
Foundation Concrete Perimeter
Sewer Public Sewer
Water Public Water
Level or Stories 3
Schools
Elementary Schools Vernon
Middle Schools Vernon
High Schools Jefferson
Others
Senior Community No
Acceptable Financing Cash, Conventional, FHA, VALoan
Listing Terms Cash, Conventional, FHA, VALoan
Virtual Tour https://my.matterport.com/show/?m=UNKXgmSMerv&brand=0






