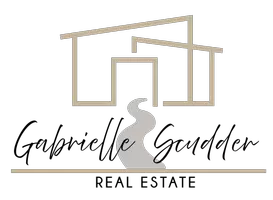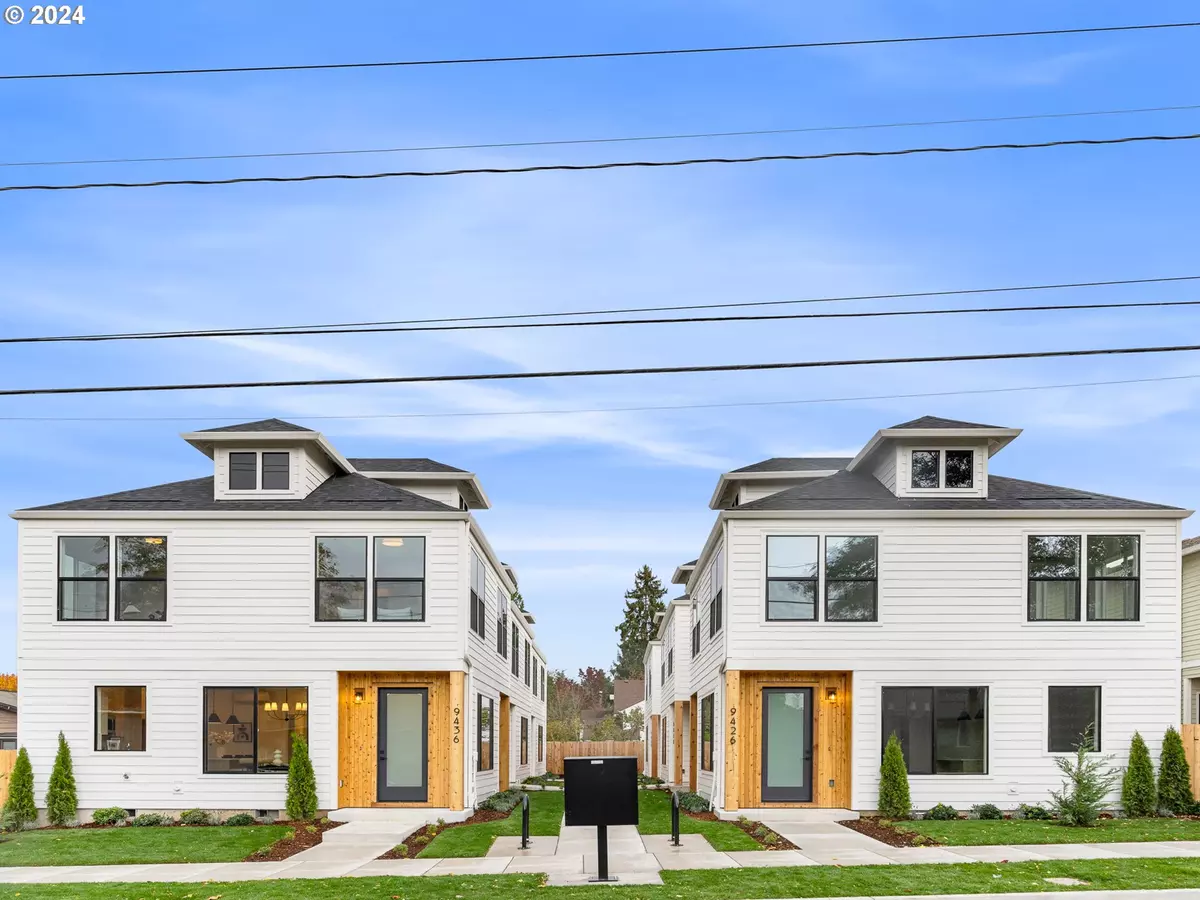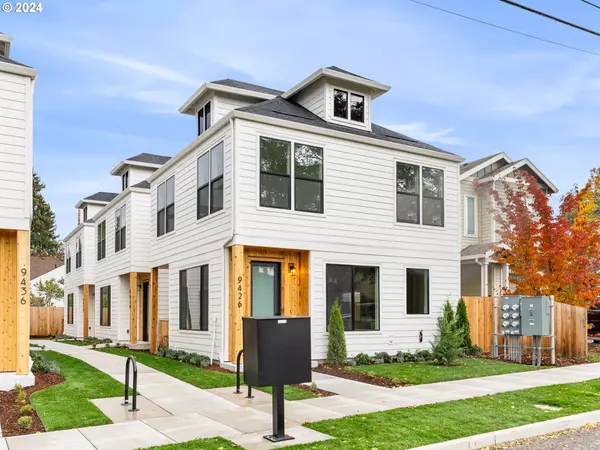REQUEST A TOUR If you would like to see this home without being there in person, select the "Virtual Tour" option and your agent will contact you to discuss available opportunities.
In-PersonVirtual Tour

Listed by Keller Williams Realty Portland Premiere
$ 2,780,000
Est. payment /mo
Active
9424 N Oswego AVE Portland, OR 97203
6,590 SqFt
UPDATED:
11/14/2024 02:27 PM
Key Details
Property Type Multi-Family
Listing Status Active
Purchase Type For Sale
Square Footage 6,590 sqft
Price per Sqft $421
Subdivision St Johns
MLS Listing ID 24548844
Year Built 2024
Lot Size 7,405 Sqft
Property Description
This is your chance to add six high-demand, detached homes to your portfolio in one of Portland's most desirable neighborhoods. Located in the heart of St. Johns, these stunning 3-bedroom, 2.1-bathroom homes offer the perfect combination of modern design and neighborhood charm, all within walking distance to the best of the area—renowned parks, trendy shops, cozy coffee spots, and delicious dining options, all within just 0.4 miles. Each home boasts an open-concept floor plan that invites natural light through expansive windows and soaring ceilings, creating a bright, airy atmosphere. Chef-inspired kitchens are equipped with sleek eat-in islands, custom cabinetry, and premium stainless steel appliances, perfect for entertaining or everyday living. The spacious primary suites are a true retreat, featuring luxurious en-suite bathrooms designed for relaxation and comfort. Upstairs, you’ll find two generously-sized bedrooms and an additional well-appointed bathroom, providing ample space for residents. Every home comes with its own private patio and fenced yard, offering both privacy and space to enjoy the outdoors. With brand-new construction and a 1-year builder warranty from a 2024 Street of Dreams Builder, you can rest easy knowing you’re investing in a quality, low-maintenance property. Bolster your investment portfolio and take advantage of this unbeatable location and exceptional build quality.
Location
State OR
County Multnomah
Area _141
Zoning R5
Rooms
Basement Crawl Space
Interior
Heating Mini Split
Cooling Heat Pump
Exterior
View Trees Woods
Roof Type Composition
Garage No
Building
Lot Description Level
Story 2
Foundation Concrete Perimeter
Sewer Public Sewer
Water Public Water
Level or Stories 2
Schools
Elementary Schools James John
Middle Schools George
High Schools Roosevelt
Others
Acceptable Financing Cash, Conventional
Listing Terms Cash, Conventional







