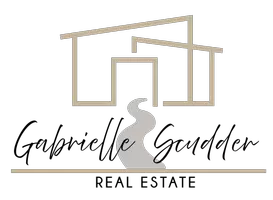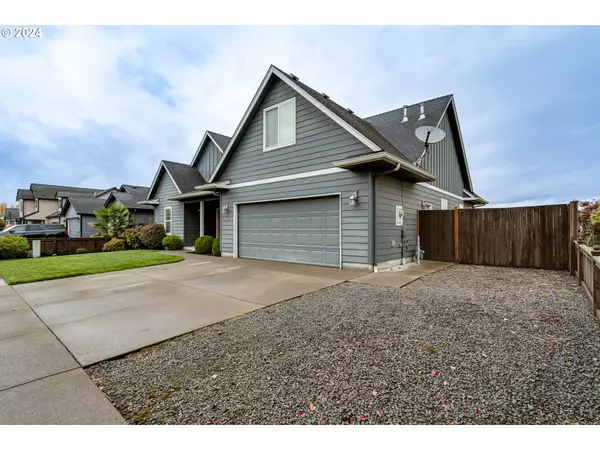
630 EGRET AVE Halsey, OR 97348
3 Beds
2 Baths
1,833 SqFt
UPDATED:
11/06/2024 12:23 PM
Key Details
Property Type Single Family Home
Sub Type Single Family Residence
Listing Status Pending
Purchase Type For Sale
Square Footage 1,833 sqft
Price per Sqft $231
MLS Listing ID 24447857
Style Craftsman
Bedrooms 3
Full Baths 2
Year Built 2007
Annual Tax Amount $4,329
Tax Year 2024
Lot Size 6,098 Sqft
Property Description
Location
State OR
County Linn
Area _221
Rooms
Basement Crawl Space
Interior
Interior Features Ceiling Fan, Garage Door Opener, Granite, Jetted Tub, Laundry, Tile Floor, Vaulted Ceiling, Wallto Wall Carpet
Heating Forced Air
Cooling Heat Pump
Appliance Dishwasher, Disposal, Free Standing Gas Range, Free Standing Range, Gas Appliances, Granite, Microwave, Plumbed For Ice Maker, Stainless Steel Appliance
Exterior
Exterior Feature Covered Patio, Fenced, R V Parking, Sprinkler, Yard
Garage Attached
Garage Spaces 2.0
Roof Type Composition
Garage Yes
Building
Lot Description Level
Story 2
Sewer Public Sewer
Water Public Water
Level or Stories 2
Schools
Elementary Schools Central Linn
Middle Schools Central Linn
High Schools Central Linn
Others
Senior Community No
Acceptable Financing CallListingAgent, Cash, Conventional, FHA, USDALoan
Listing Terms CallListingAgent, Cash, Conventional, FHA, USDALoan







