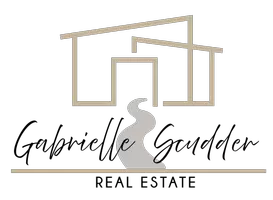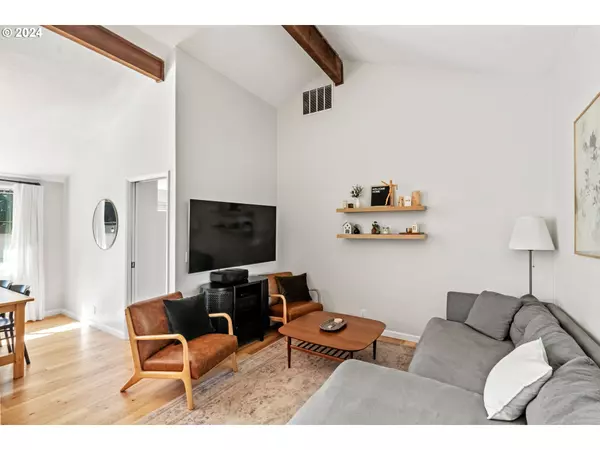
3196 KENTWOOD DR Eugene, OR 97401
3 Beds
2 Baths
1,212 SqFt
UPDATED:
11/21/2024 01:23 AM
Key Details
Property Type Single Family Home
Sub Type Single Family Residence
Listing Status Active
Purchase Type For Sale
Square Footage 1,212 sqft
Price per Sqft $395
MLS Listing ID 24272341
Style Stories1
Bedrooms 3
Full Baths 2
Year Built 1979
Annual Tax Amount $4,585
Tax Year 2023
Lot Size 7,405 Sqft
Property Description
Location
State OR
County Lane
Area _242
Zoning R-1
Rooms
Basement Crawl Space
Interior
Interior Features Engineered Hardwood, Sprinkler, Vaulted Ceiling, Washer Dryer
Heating Forced Air
Cooling Central Air
Fireplaces Number 1
Fireplaces Type Wood Burning
Appliance Disposal, Free Standing Refrigerator
Exterior
Exterior Feature Covered Patio, Yard
Garage Attached
Garage Spaces 2.0
Roof Type Composition
Garage Yes
Building
Lot Description Corner Lot, Level
Story 1
Sewer Public Sewer
Water Public Water
Level or Stories 1
Schools
Elementary Schools Bertha Holt
Middle Schools Monroe
High Schools Sheldon
Others
Senior Community No
Acceptable Financing Cash, Conventional, FHA, VALoan
Listing Terms Cash, Conventional, FHA, VALoan







