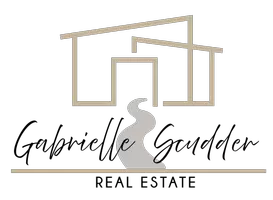
6928 SW 67TH AVE Portland, OR 97223
4 Beds
3 Baths
2,955 SqFt
UPDATED:
11/21/2024 08:43 AM
Key Details
Property Type Single Family Home
Sub Type Single Family Residence
Listing Status Active
Purchase Type For Sale
Square Footage 2,955 sqft
Price per Sqft $267
Subdivision Garden Home
MLS Listing ID 24534641
Style Traditional
Bedrooms 4
Full Baths 3
Year Built 1989
Annual Tax Amount $11,053
Tax Year 2024
Lot Size 6,534 Sqft
Property Description
Location
State OR
County Washington
Area _148
Rooms
Basement Daylight, Finished, Storage Space
Interior
Interior Features Floor3rd, Ceiling Fan, Garage Door Opener, Hardwood Floors, High Ceilings, Laundry, Luxury Vinyl Plank, Quartz, Soaking Tub, Vinyl Floor, Wallto Wall Carpet, Washer Dryer
Heating Forced Air95 Plus
Cooling Central Air
Fireplaces Number 1
Fireplaces Type Wood Burning
Appliance Builtin Oven, Convection Oven, Cooktop, Dishwasher, Double Oven, Gas Appliances, Plumbed For Ice Maker, Quartz, Range Hood, Stainless Steel Appliance, Tile
Exterior
Exterior Feature Covered Patio, Deck, Porch, Yard
Garage Attached
Garage Spaces 2.0
View Trees Woods
Roof Type Composition
Garage Yes
Building
Lot Description Gentle Sloping, Trees
Story 3
Foundation Concrete Perimeter
Sewer Public Sewer
Water Public Water
Level or Stories 3
Schools
Elementary Schools Montclair
Middle Schools Whitford
High Schools Southridge
Others
Senior Community No
Acceptable Financing Cash, Conventional
Listing Terms Cash, Conventional







