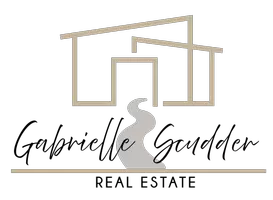
3023 SKYVIEW LN Eugene, OR 97405
4 Beds
2.1 Baths
4,861 SqFt
UPDATED:
10/03/2024 01:06 PM
Key Details
Property Type Single Family Home
Sub Type Single Family Residence
Listing Status Active
Purchase Type For Sale
Square Footage 4,861 sqft
Price per Sqft $201
MLS Listing ID 24227520
Style Stories2, Craftsman
Bedrooms 4
Full Baths 2
Year Built 2004
Annual Tax Amount $10,766
Tax Year 2023
Lot Size 0.350 Acres
Property Description
Location
State OR
County Lane
Area _244
Zoning R1
Rooms
Basement Daylight, Full Basement, Partially Finished
Interior
Interior Features Ceiling Fan, Central Vacuum, Garage Door Opener, Granite, High Ceilings, High Speed Internet, Jetted Tub, Laundry, Marble, Tile Floor, Vaulted Ceiling, Wallto Wall Carpet
Heating Forced Air, Gas Stove, Heat Pump
Cooling Central Air, Heat Pump
Fireplaces Number 1
Fireplaces Type Gas, Insert
Appliance Appliance Garage, Builtin Oven, Cook Island, Cooktop, Dishwasher, Down Draft, Free Standing Refrigerator, Granite, Instant Hot Water, Island, Microwave, Pantry, Plumbed For Ice Maker, Solid Surface Countertop, Stainless Steel Appliance, Tile
Exterior
Exterior Feature Deck, Patio, Porch, Public Road, R V Parking, Security Lights, Sprinkler, Yard
Garage Attached
Garage Spaces 3.0
View Seasonal, Trees Woods
Roof Type Tile
Garage Yes
Building
Lot Description Gentle Sloping, Level
Story 2
Foundation Concrete Perimeter
Sewer Public Sewer
Water Public Water
Level or Stories 2
Schools
Elementary Schools Mccornack
Middle Schools Kennedy
High Schools Churchill
Others
Senior Community No
Acceptable Financing Conventional, FHA, VALoan
Listing Terms Conventional, FHA, VALoan







