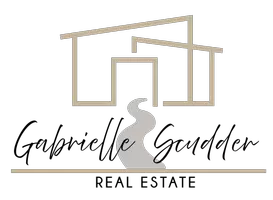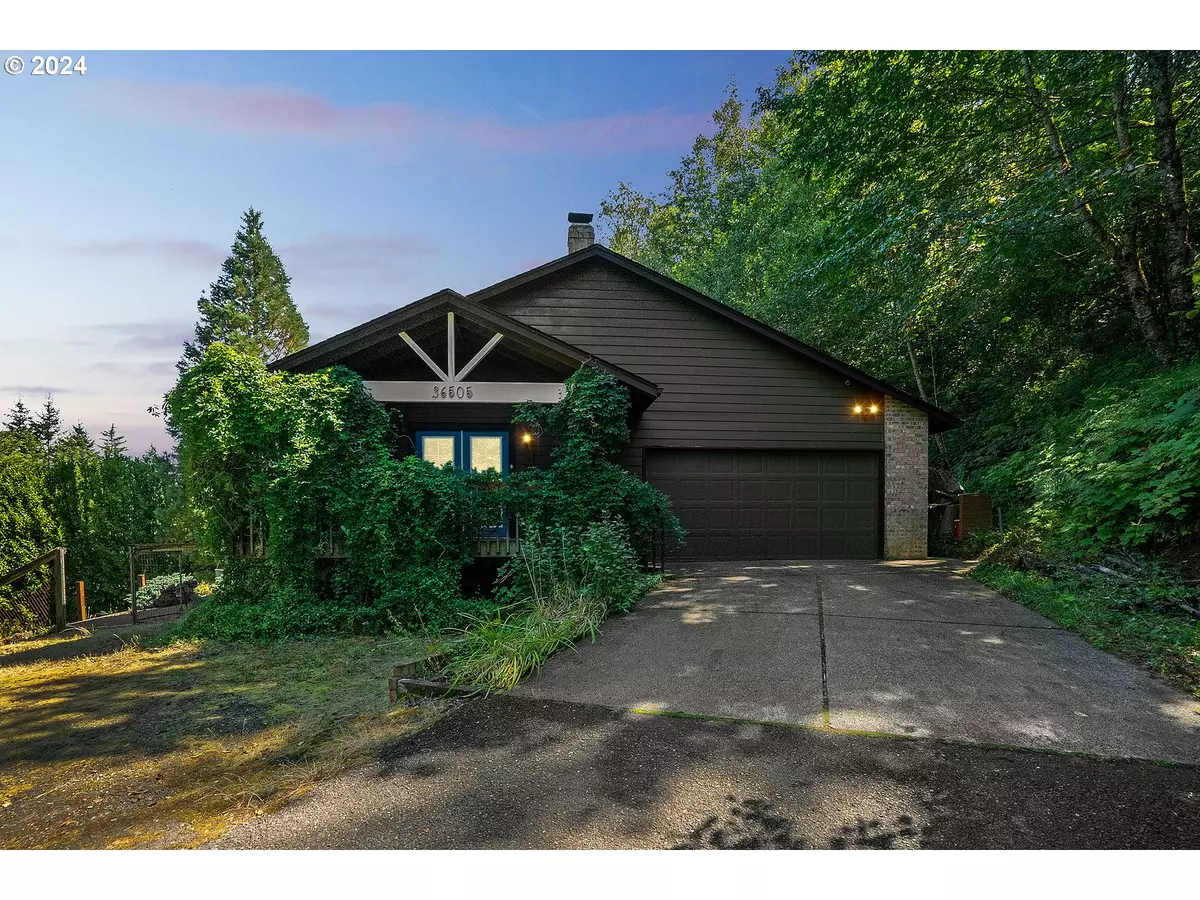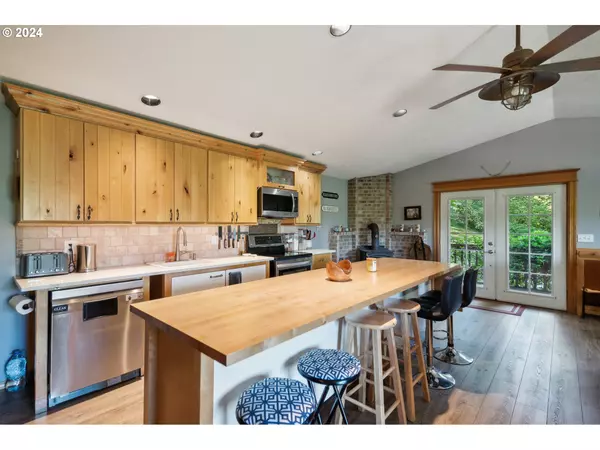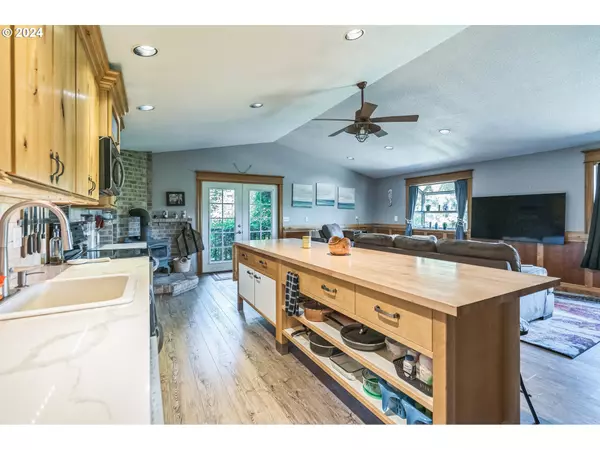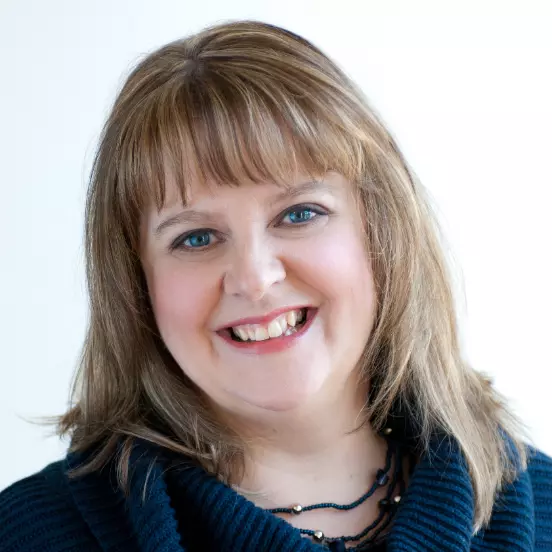
36505 SE VERNON RD Washougal, WA 98671
3 Beds
2 Baths
1,902 SqFt
UPDATED:
10/30/2024 01:26 PM
Key Details
Property Type Single Family Home
Sub Type Single Family Residence
Listing Status Active
Purchase Type For Sale
Square Footage 1,902 sqft
Price per Sqft $341
MLS Listing ID 24673947
Style Stories1, Ranch
Bedrooms 3
Full Baths 2
Year Built 1992
Annual Tax Amount $5,573
Tax Year 2023
Lot Size 2.500 Acres
Property Description
Location
State WA
County Clark
Area _33
Zoning RA
Rooms
Basement Crawl Space
Interior
Interior Features Ceiling Fan, Heated Tile Floor, Laminate Flooring, Laundry, Quartz, Slate Flooring, Sprinkler, Vaulted Ceiling, Wainscoting
Heating Forced Air, Heat Pump
Cooling Central Air
Fireplaces Number 1
Fireplaces Type Stove, Wood Burning
Appliance Builtin Refrigerator, Dishwasher, Free Standing Range, Island, Microwave, Pantry, Quartz, Range Hood, Stainless Steel Appliance
Exterior
Exterior Feature Deck, Fenced, Outbuilding, Porch, R V Parking, Sprinkler, Tool Shed, Yard
Garage Attached
Garage Spaces 2.0
View Mountain, Territorial, Valley
Roof Type Composition
Garage Yes
Building
Lot Description Gentle Sloping, Private, Trees
Story 1
Foundation Concrete Perimeter
Sewer Septic Tank
Water Shared Well, Well
Level or Stories 1
Schools
Elementary Schools Cape/Skye
Middle Schools Jemtegaard
High Schools Washougal
Others
Senior Community No
Acceptable Financing Cash, Conventional, FHA, VALoan
Listing Terms Cash, Conventional, FHA, VALoan


