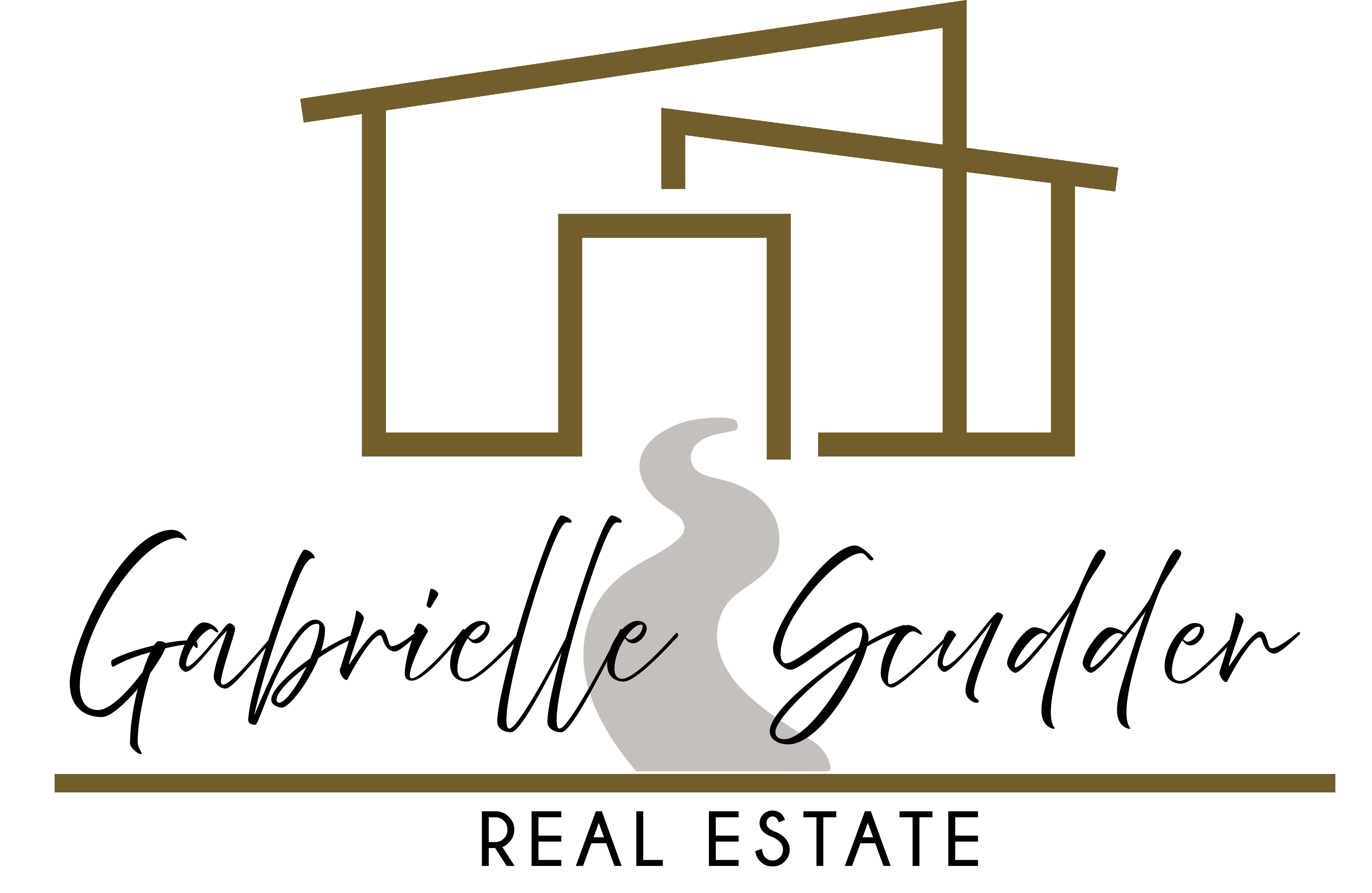1062 SOUTHRIDGE WAY Roseburg, OR 97470
3 Beds
2.1 Baths
2,104 SqFt
UPDATED:
Key Details
Property Type Single Family Home
Sub Type Single Family Residence
Listing Status Active
Purchase Type For Sale
Square Footage 2,104 sqft
Price per Sqft $349
MLS Listing ID 24377723
Style Contemporary, Custom Style
Bedrooms 3
Full Baths 2
HOA Fees $510
Year Built 2021
Annual Tax Amount $3,553
Tax Year 2023
Lot Size 2.360 Acres
Property Sub-Type Single Family Residence
Property Description
Location
State OR
County Douglas
Area _251
Zoning 5R
Rooms
Basement Crawl Space
Interior
Interior Features Ceiling Fan, Garage Door Opener, High Ceilings, Laundry, Luxury Vinyl Plank, Quartz, Soaking Tub
Heating Heat Pump
Cooling Central Air
Fireplaces Number 1
Fireplaces Type Gas
Appliance Builtin Oven, Cooktop, Dishwasher, Disposal, Double Oven, Free Standing Refrigerator, Gas Appliances, Microwave, Pantry, Quartz, Range Hood, Stainless Steel Appliance
Exterior
Exterior Feature Patio, Private Road, Sprinkler, Yard
Parking Features Attached, Oversized
Garage Spaces 2.0
View Mountain, Territorial, Valley
Roof Type Composition
Accessibility GarageonMain, MainFloorBedroomBath, UtilityRoomOnMain
Garage Yes
Building
Lot Description Gated, Gentle Sloping, Irrigated Irrigation Equipment, Level, Private Road, Sloped
Story 2
Foundation Slab
Sewer Public Sewer, Septic Tank
Water Community, Shallow Well
Level or Stories 2
Schools
Elementary Schools Winchester
Middle Schools Joseph Lane
High Schools Roseburg
Others
Senior Community No
Acceptable Financing Cash, Conventional, FHA, VALoan
Listing Terms Cash, Conventional, FHA, VALoan
Virtual Tour https://www.tourfactory.com/idxr3158460






