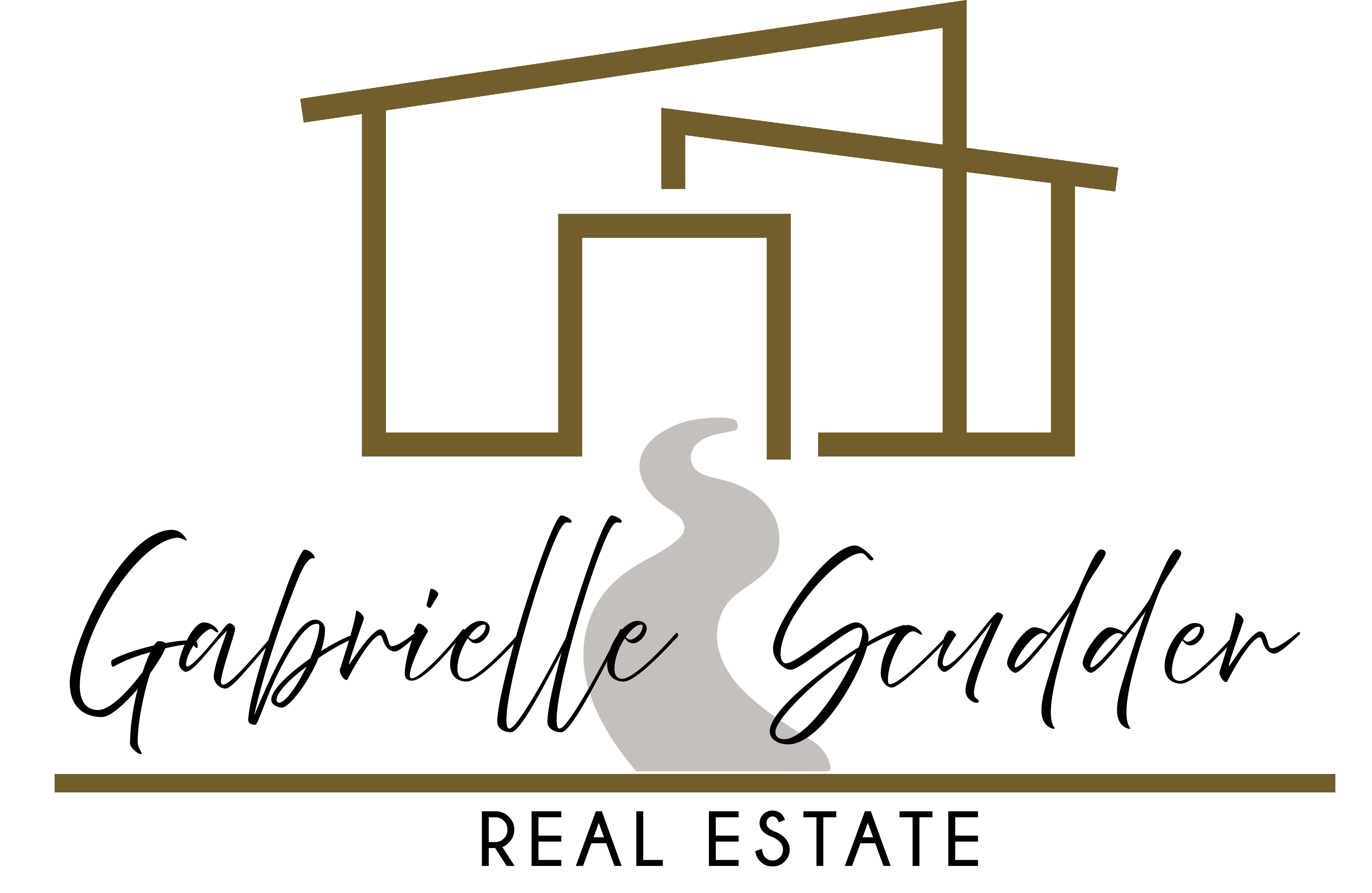4511 OAKRIDGE RD Lake Oswego, OR 97035
3 Beds
2.1 Baths
2,129 SqFt
UPDATED:
01/11/2025 03:25 PM
Key Details
Property Type Townhouse
Sub Type Attached
Listing Status Pending
Purchase Type For Sale
Square Footage 2,129 sqft
Price per Sqft $405
Subdivision Lake Grove
MLS Listing ID 24301212
Style Stories2, Craftsman
Bedrooms 3
Full Baths 2
Condo Fees $630
HOA Fees $630/mo
Year Built 2016
Annual Tax Amount $6,239
Tax Year 2023
Lot Size 2,613 Sqft
Property Sub-Type Attached
Property Description
Location
State OR
County Clackamas
Area _147
Rooms
Basement Crawl Space
Interior
Interior Features Ceiling Fan, Central Vacuum, Hardwood Floors, Laundry, Tile Floor, Wallto Wall Carpet
Heating Forced Air
Cooling Central Air
Fireplaces Number 1
Fireplaces Type Gas
Appliance Builtin Oven, Dishwasher, Free Standing Range, Gas Appliances, Microwave, Quartz
Exterior
Exterior Feature Covered Patio, Fenced, Patio, Porch
Parking Features Attached
Garage Spaces 2.0
View Trees Woods
Roof Type Composition
Garage Yes
Building
Lot Description Corner Lot, Green Belt, Level, Trees
Story 2
Sewer Public Sewer
Water Public Water
Level or Stories 2
Schools
Elementary Schools Lake Grove
Middle Schools Lake Oswego
High Schools Lake Oswego
Others
Senior Community No
Acceptable Financing Cash, Conventional, FHA, VALoan
Listing Terms Cash, Conventional, FHA, VALoan
Virtual Tour https://mls.ricoh360.com/a42f6783-5ecb-42c3-bdea-36e6df173559






