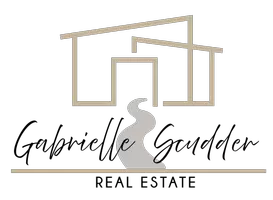
1415 SKYLAND DR Lake Oswego, OR 97034
5 Beds
7.4 Baths
10,389 SqFt
UPDATED:
11/23/2024 08:42 AM
Key Details
Property Type Single Family Home
Sub Type Single Family Residence
Listing Status Active
Purchase Type For Sale
Square Footage 10,389 sqft
Price per Sqft $750
MLS Listing ID 24001478
Style Custom Style
Bedrooms 5
Full Baths 7
Year Built 2022
Annual Tax Amount $47,255
Tax Year 2023
Lot Size 1.220 Acres
Property Description
Location
State OR
County Clackamas
Area _147
Zoning R20
Interior
Interior Features Garage Door Opener, Hardwood Floors, Heated Tile Floor, High Ceilings, Jetted Tub, Laundry, Marble, Quartz, Soaking Tub, Sound System, Tile Floor, Wainscoting, Wallto Wall Carpet, Washer Dryer, Wood Floors
Heating Forced Air
Cooling Central Air
Fireplaces Number 4
Fireplaces Type Gas
Appliance Appliance Garage, Builtin Oven, Builtin Range, Builtin Refrigerator, Butlers Pantry, Dishwasher, Disposal, Double Oven, Gas Appliances, Instant Hot Water, Island, Marble, Microwave, Pantry, Pot Filler, Quartz, Stainless Steel Appliance, Wine Cooler
Exterior
Exterior Feature Covered Deck, Covered Patio, Deck, Fenced, Garden, Gas Hookup, Greenhouse, Outbuilding, Patio, Porch, Raised Beds, Second Garage, Sprinkler, Water Feature, Yard
Garage Attached, Detached
Garage Spaces 4.0
View Mountain, River, Territorial
Garage Yes
Building
Lot Description Gated, Seasonal
Story 4
Sewer Septic Tank
Water Public Water
Level or Stories 4
Schools
Elementary Schools Hallinan
Middle Schools Lakeridge
High Schools Lakeridge
Others
Senior Community No
Acceptable Financing Cash, Conventional
Listing Terms Cash, Conventional







