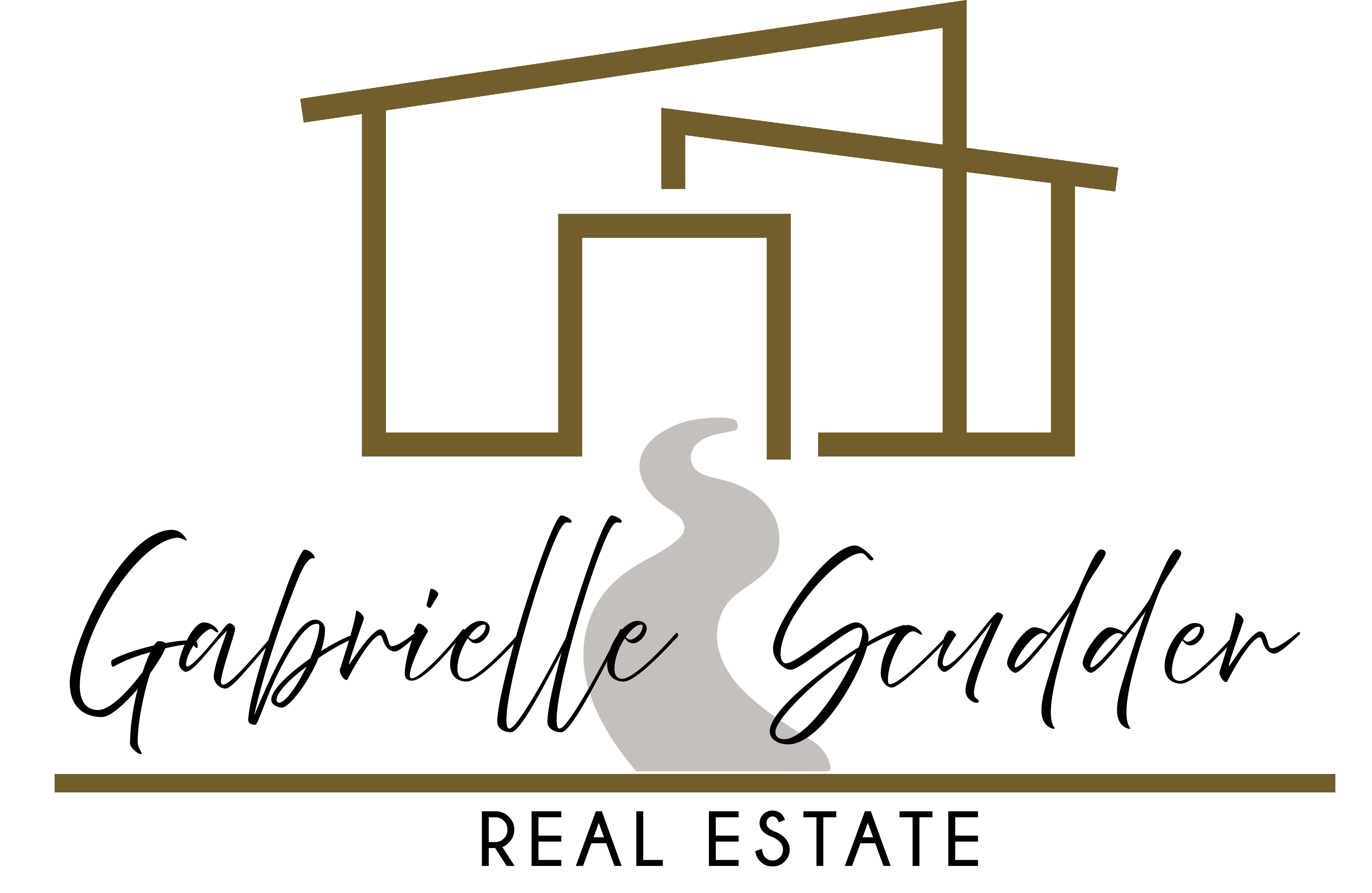Bought with Keller Williams PDX Central
$1,150,000
$1,225,000
6.1%For more information regarding the value of a property, please contact us for a free consultation.
3109 SW Champlain DR Portland, OR 97205
4 Beds
2.1 Baths
3,007 SqFt
Key Details
Sold Price $1,150,000
Property Type Single Family Home
Sub Type Single Family Residence
Listing Status Sold
Purchase Type For Sale
Square Footage 3,007 sqft
Price per Sqft $382
Subdivision Arlington Heights
MLS Listing ID 143879270
Sold Date 06/16/25
Style Colonial, Contemporary
Bedrooms 4
Full Baths 2
Year Built 1992
Annual Tax Amount $21,909
Tax Year 2024
Lot Size 0.410 Acres
Property Sub-Type Single Family Residence
Property Description
Lovely updated contemporary colonial in Arlington Heights on a rare large level lot. Gated by a picket fence with clover lawn, this traditional style home with ample space and amazing layout has it all. From the large foyer, you're greeted by a coat closet with hidden passage to the expansive office with wall to wall built in shelves and desk. On the main level, this home features hardwood floors with formal living room, dining room, kitchen nook, and family room with two wood burning fireplaces to keep you warm. Upstairs you'll find a well appointed primary suite, 3 additional bedrooms, and a rumpus room which is a perfect flex space for an art studio, playroom, or whatever your heart desires. Don't miss the built in Murphy bed. Step outside and you'll find Wildwood Trail a half a mile away, in addition to Washington Park Playground, Oregon Zoo, Rose Garden, and Japanese Garden all about a mile away.
Location
State OR
County Multnomah
Area _148
Zoning R7
Interior
Interior Features Hardwood Floors, Murphy Bed, Washer Dryer
Heating Forced Air
Cooling Central Air
Fireplaces Number 2
Fireplaces Type Wood Burning
Appliance Pantry, Stainless Steel Appliance
Exterior
Exterior Feature Fenced, Yard
Parking Features Attached
Garage Spaces 2.0
Roof Type Composition
Garage Yes
Building
Lot Description Level
Story 2
Sewer Public Sewer
Water Public Water
Level or Stories 2
Schools
Elementary Schools Ainsworth
Middle Schools West Sylvan
High Schools Lincoln
Others
Senior Community No
Acceptable Financing Cash, Conventional
Listing Terms Cash, Conventional
Read Less
Want to know what your home might be worth? Contact us for a FREE valuation!

Our team is ready to help you sell your home for the highest possible price ASAP






